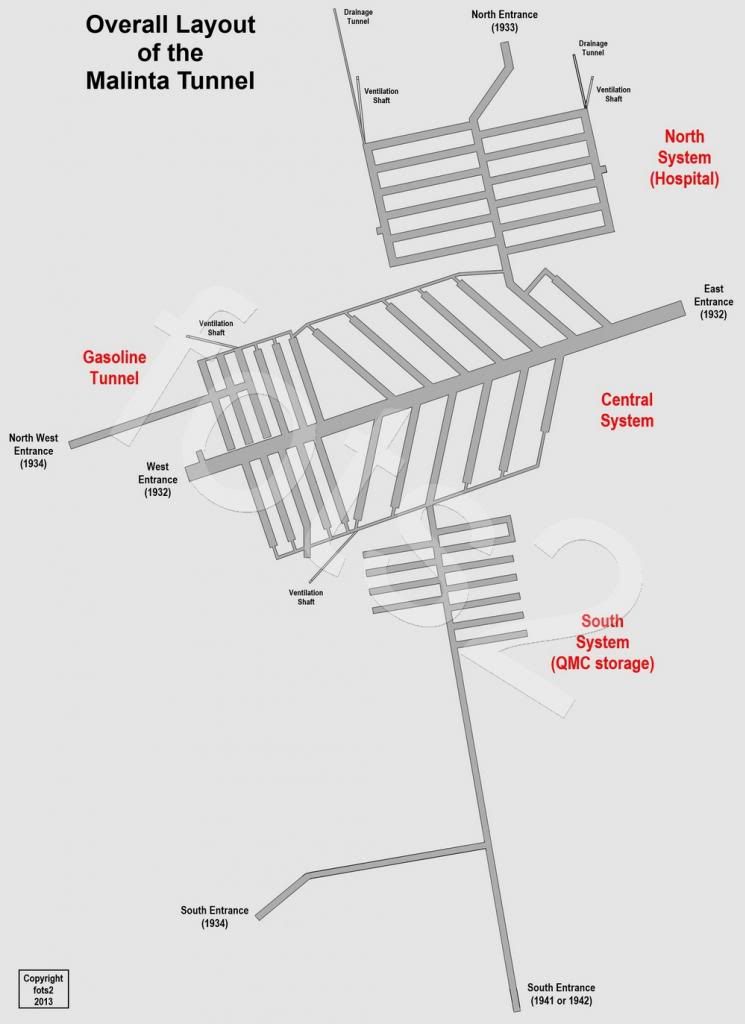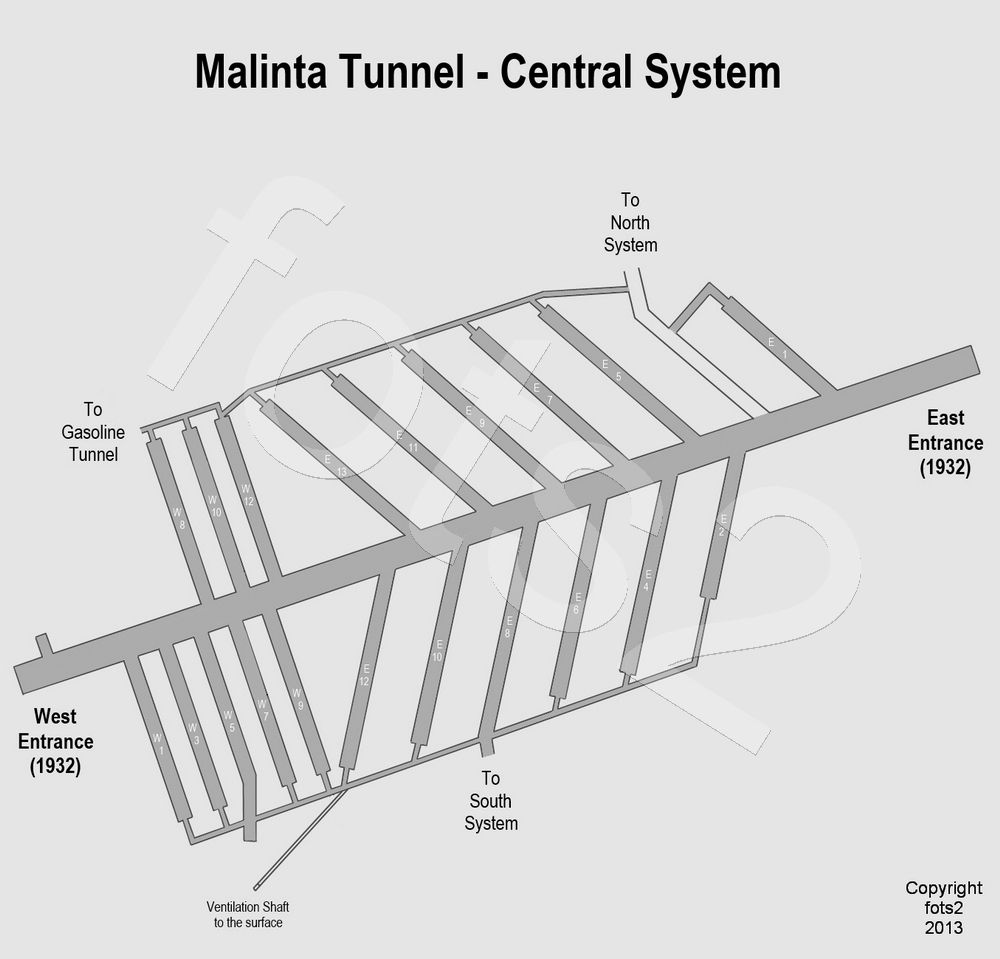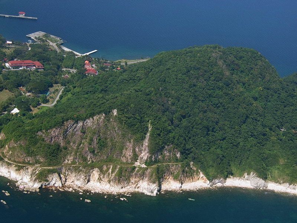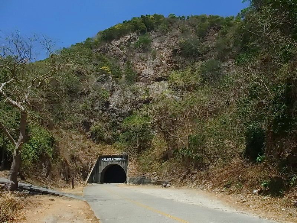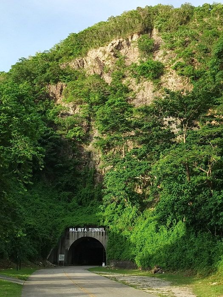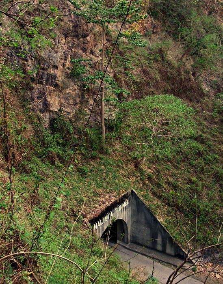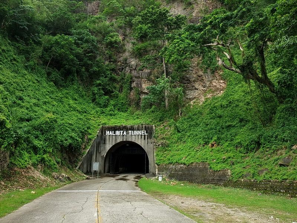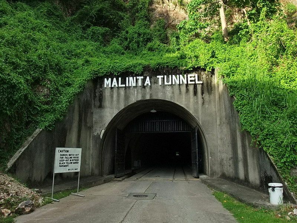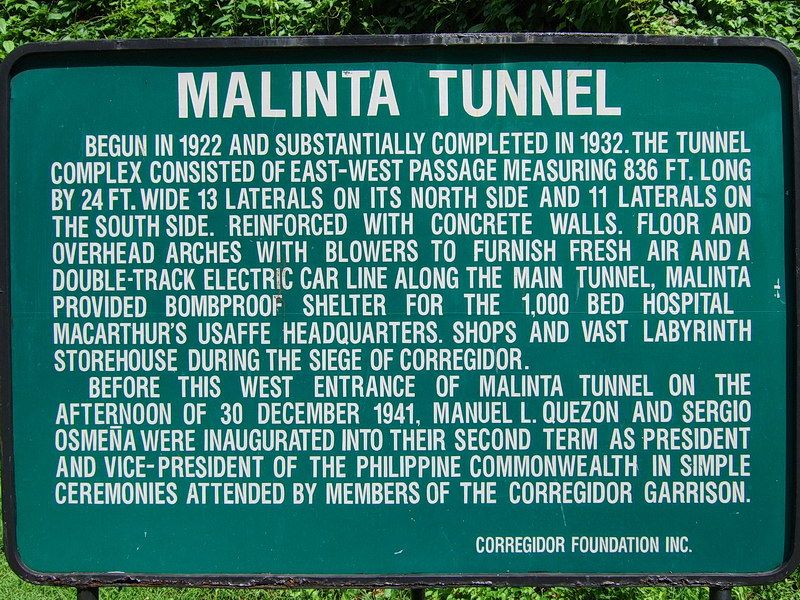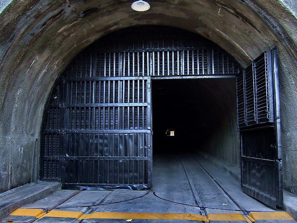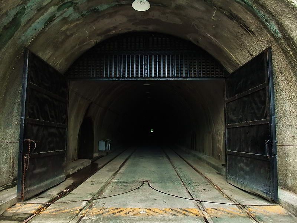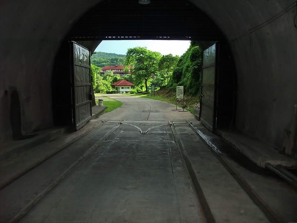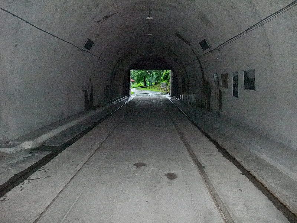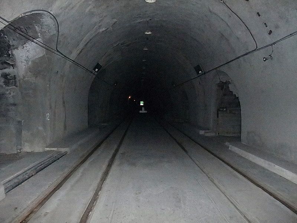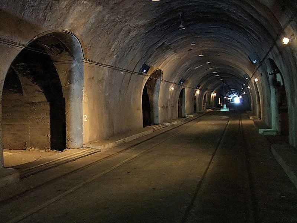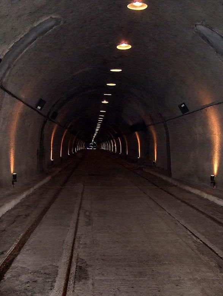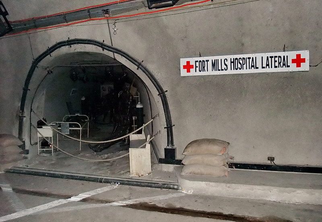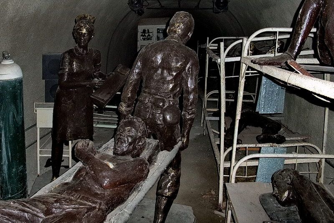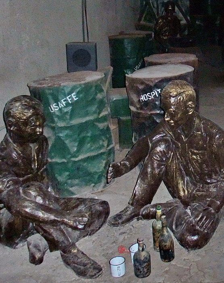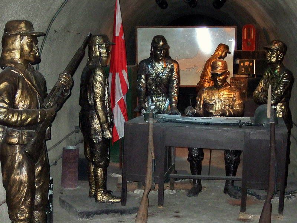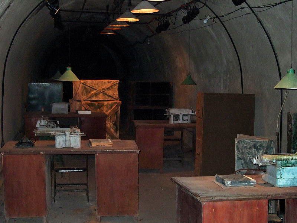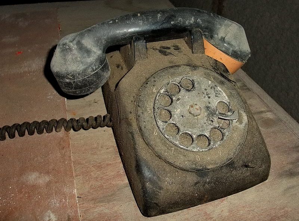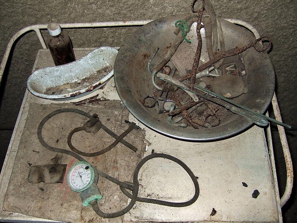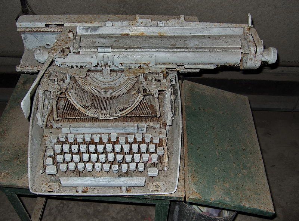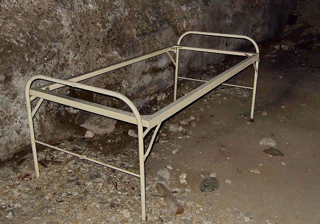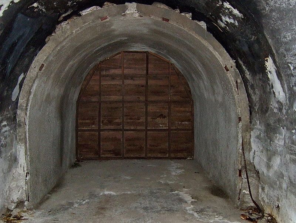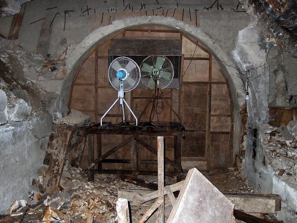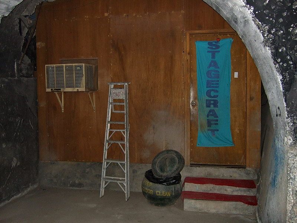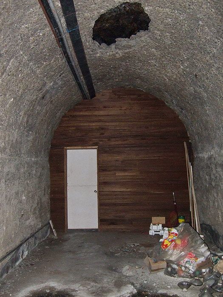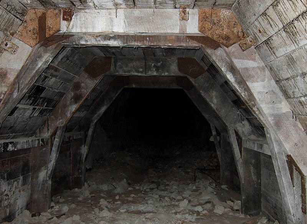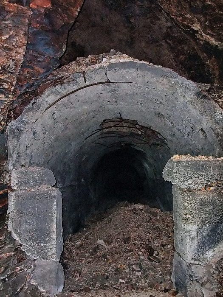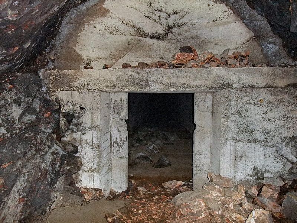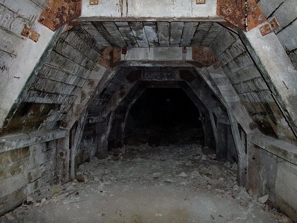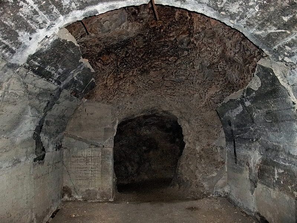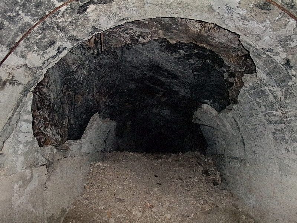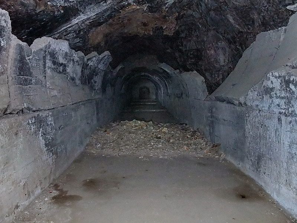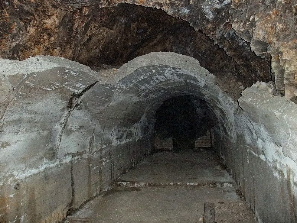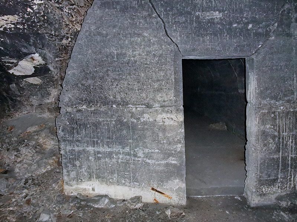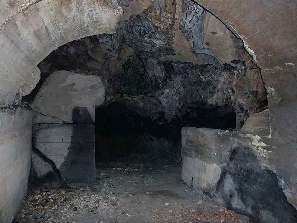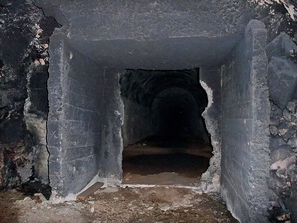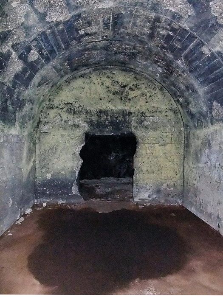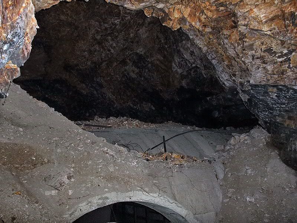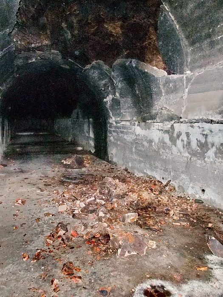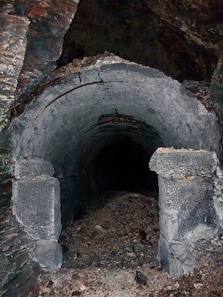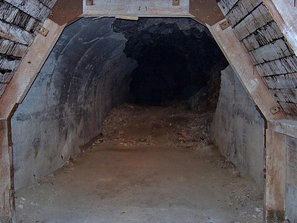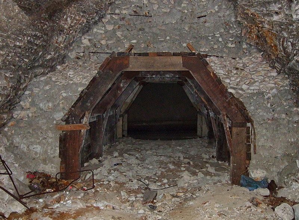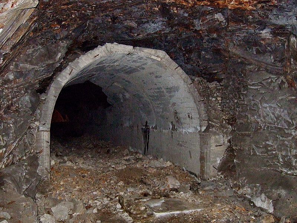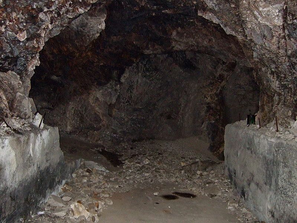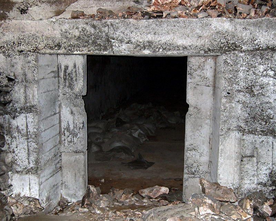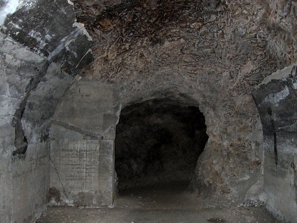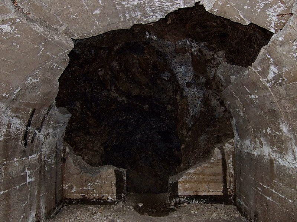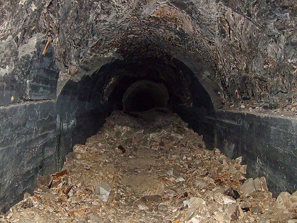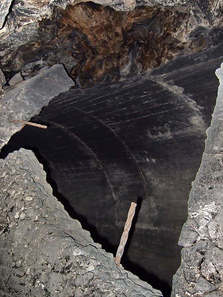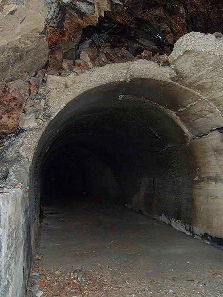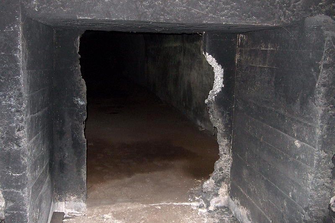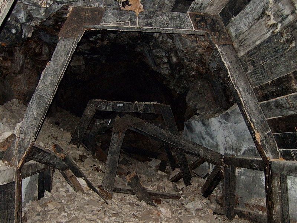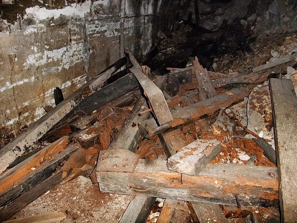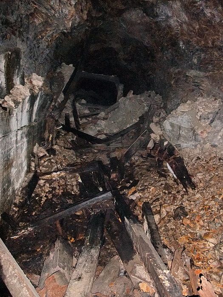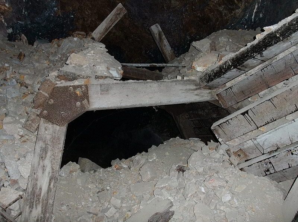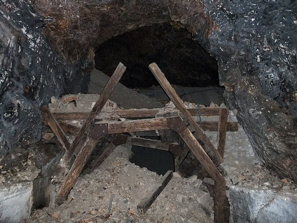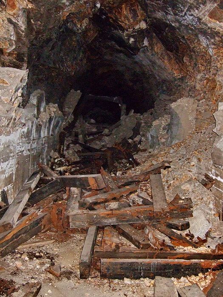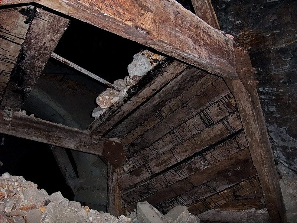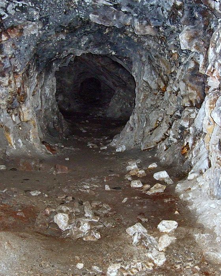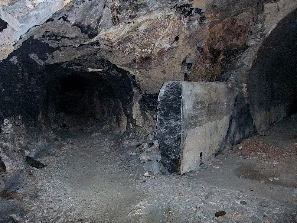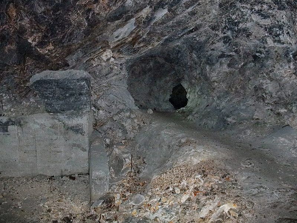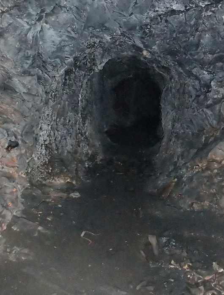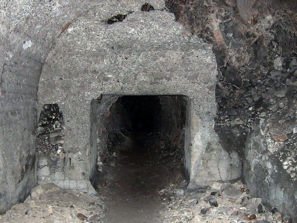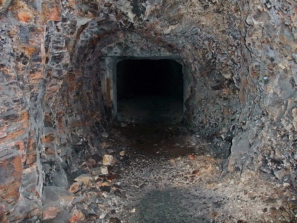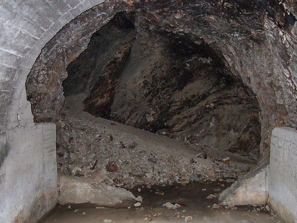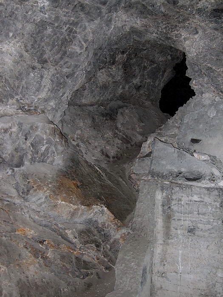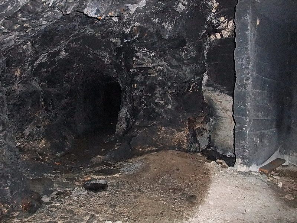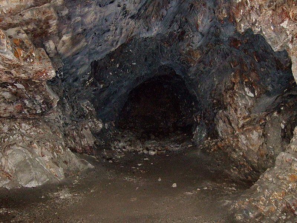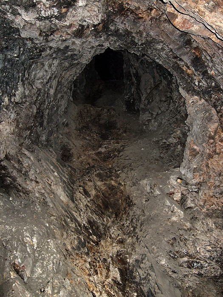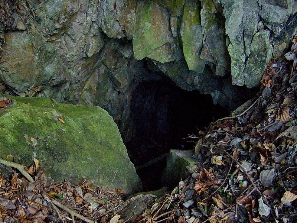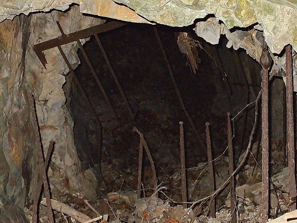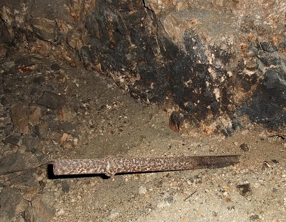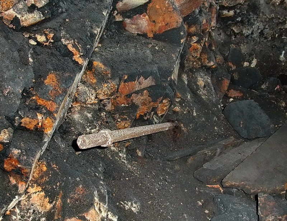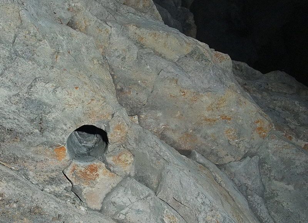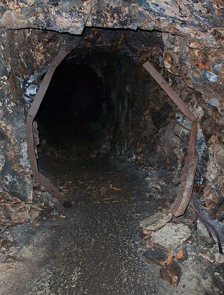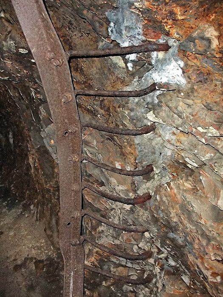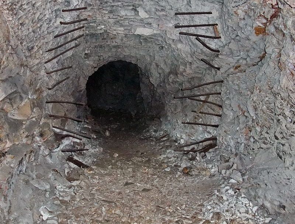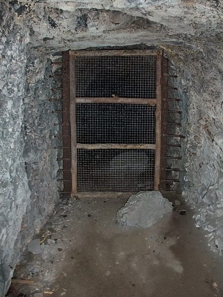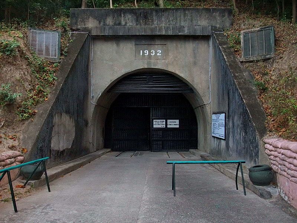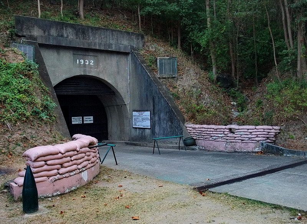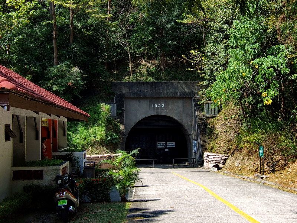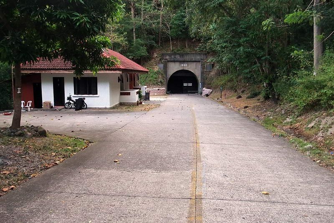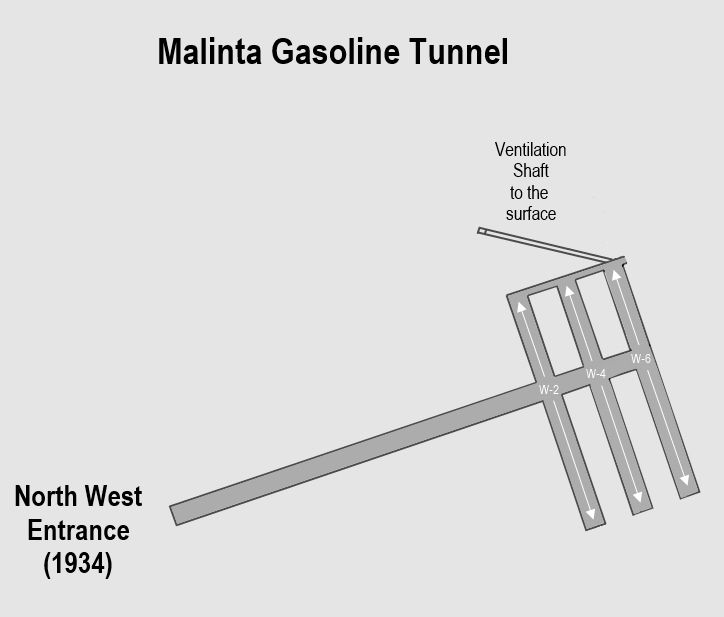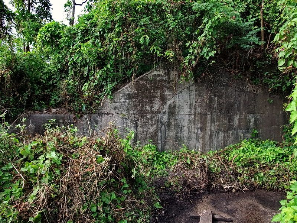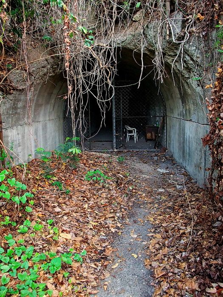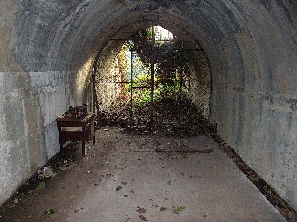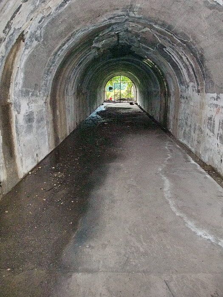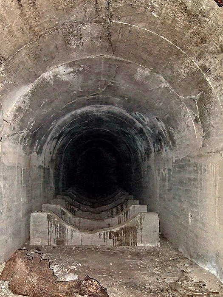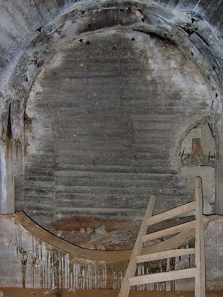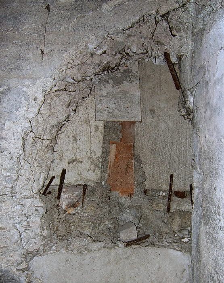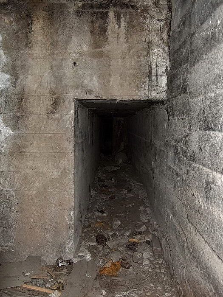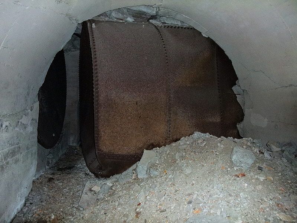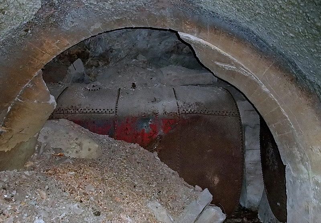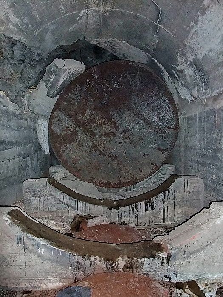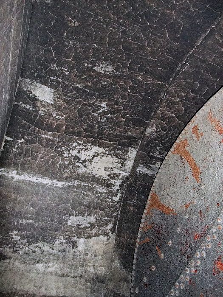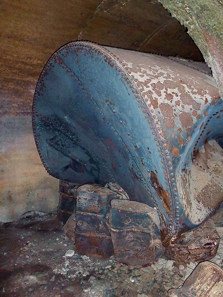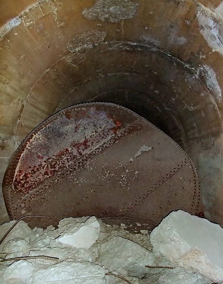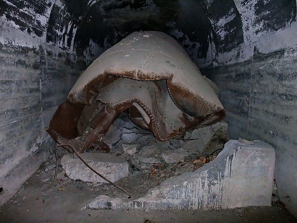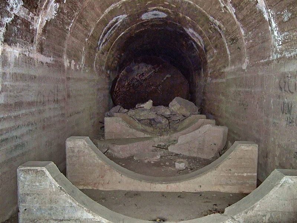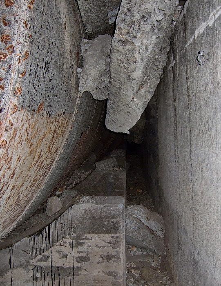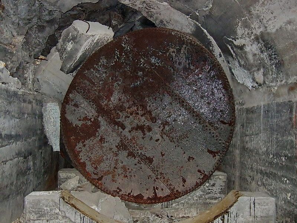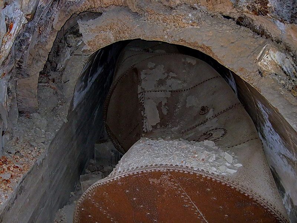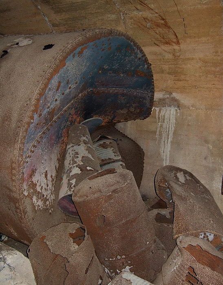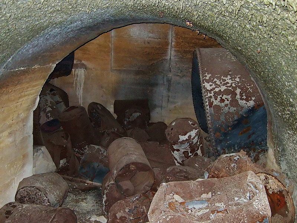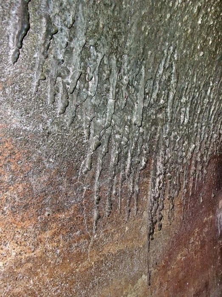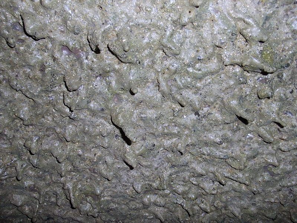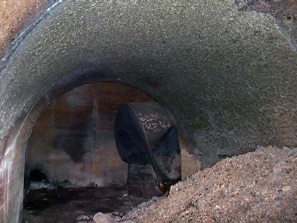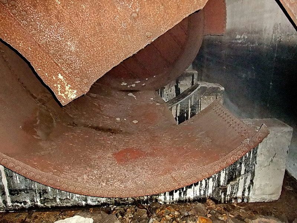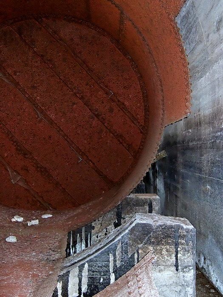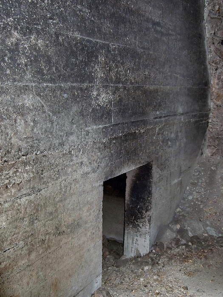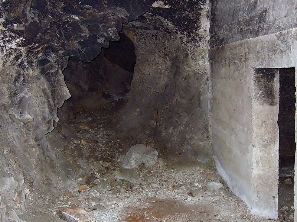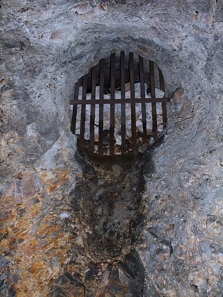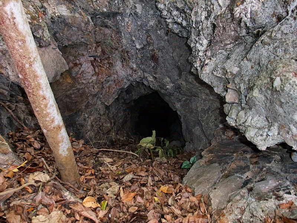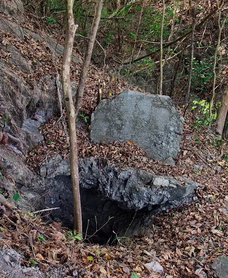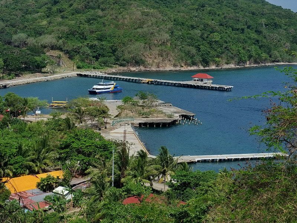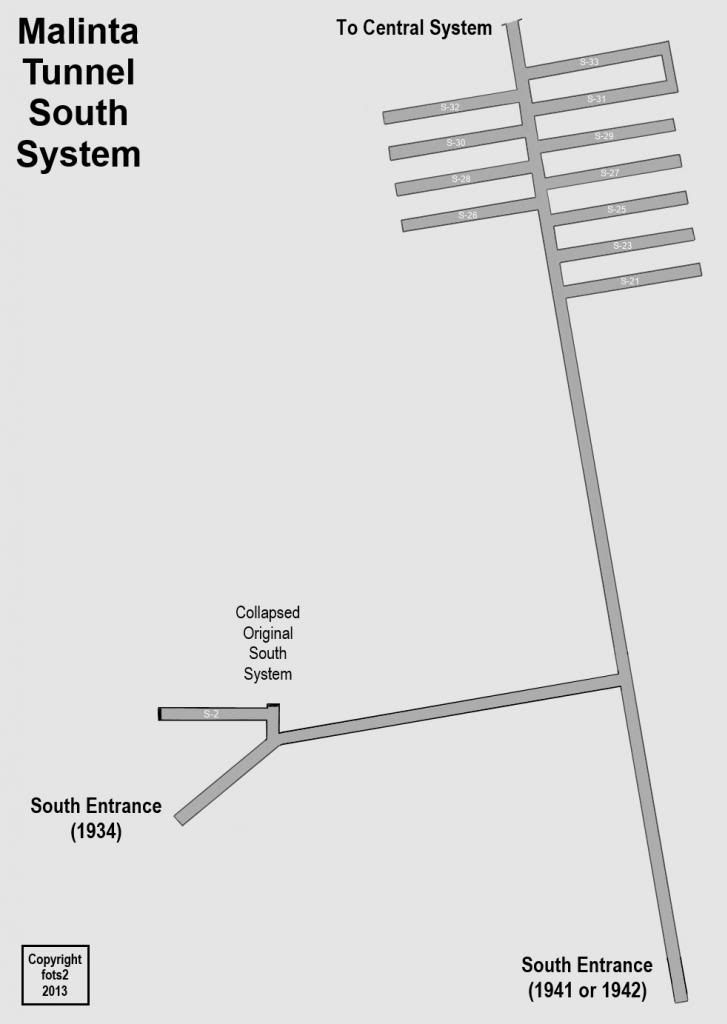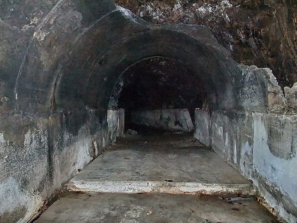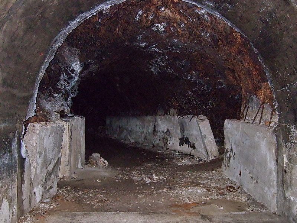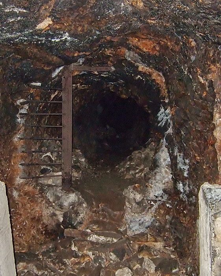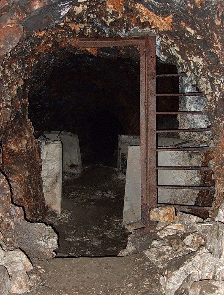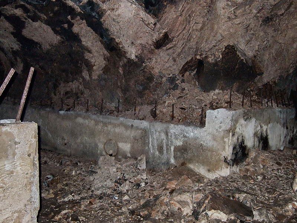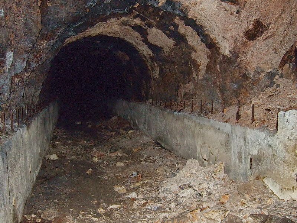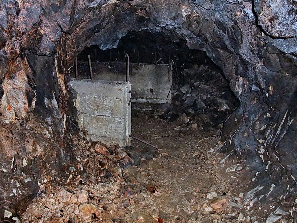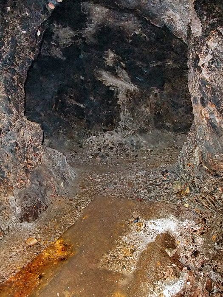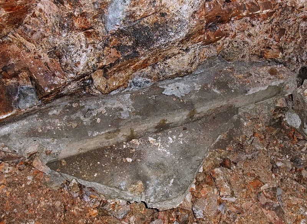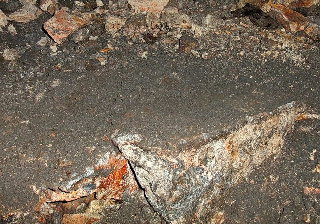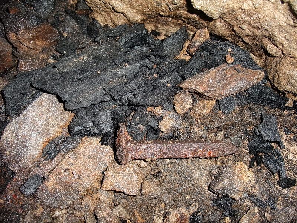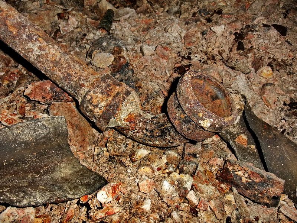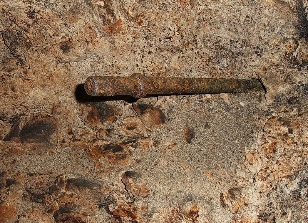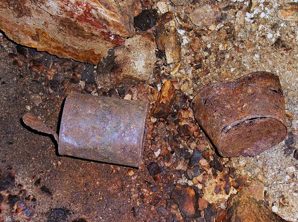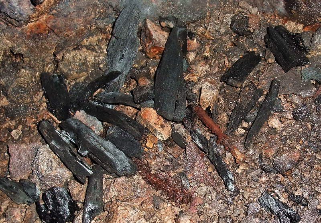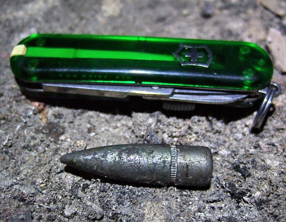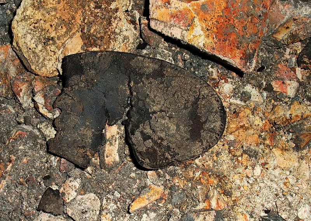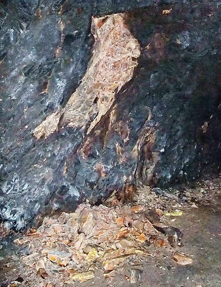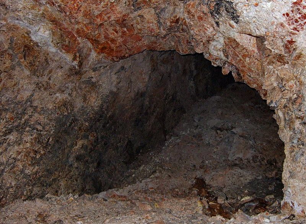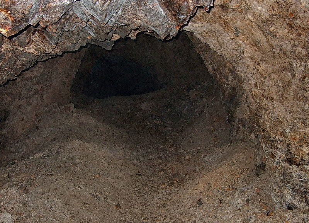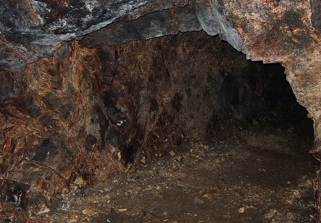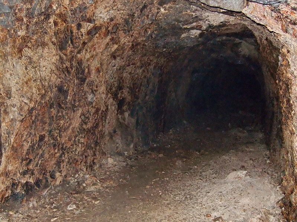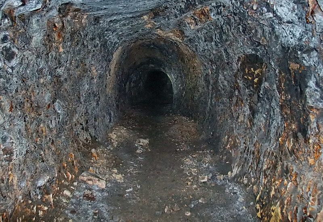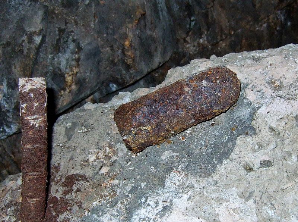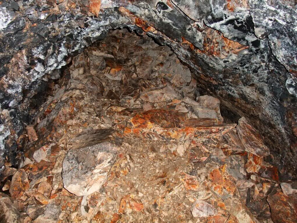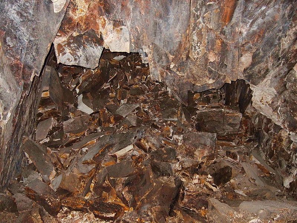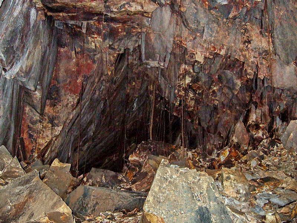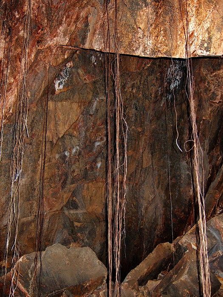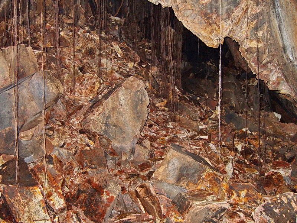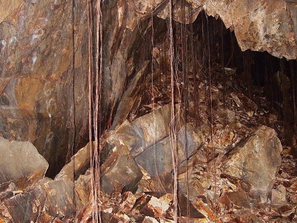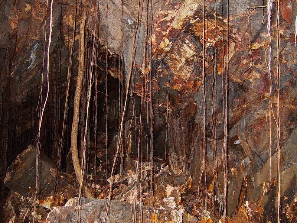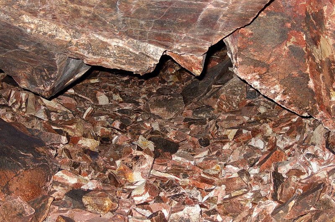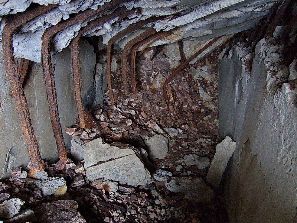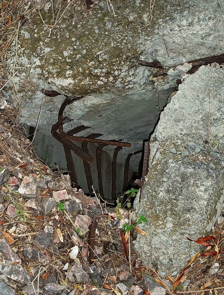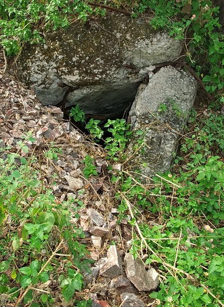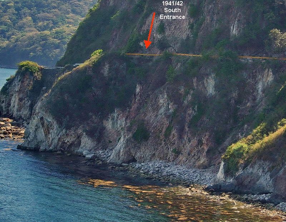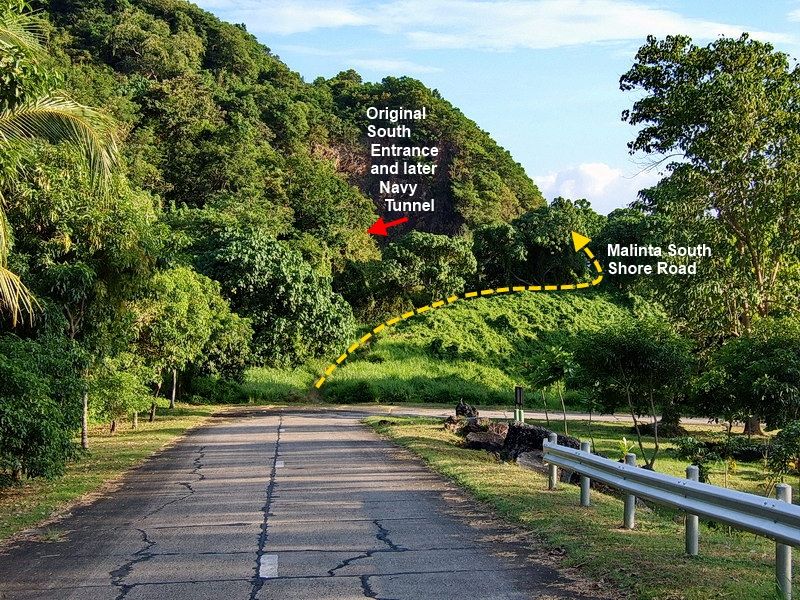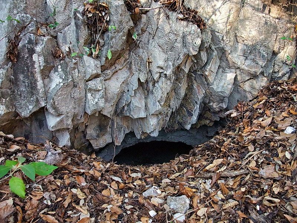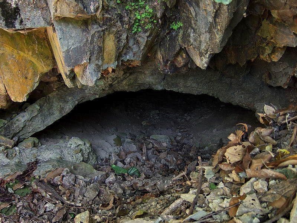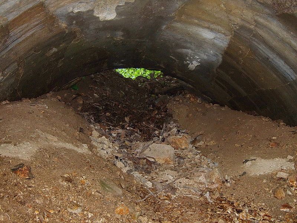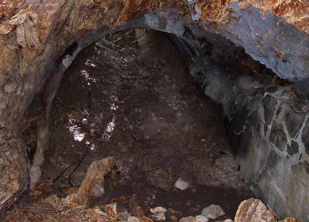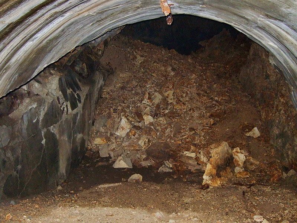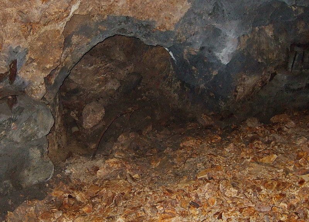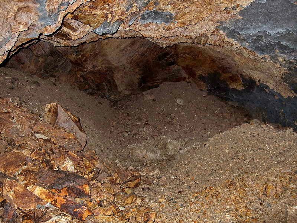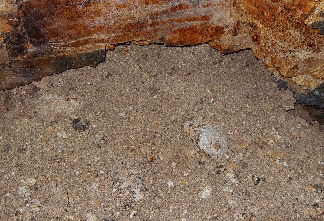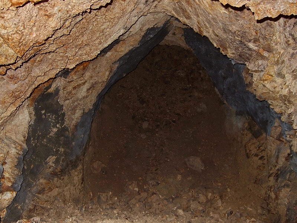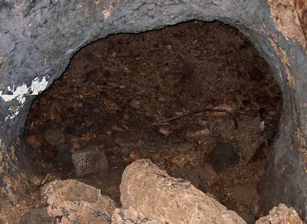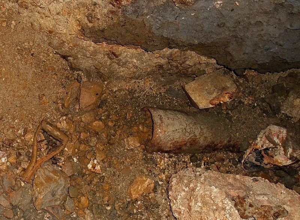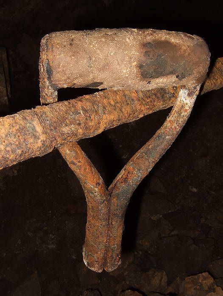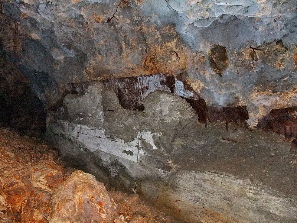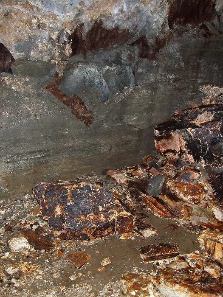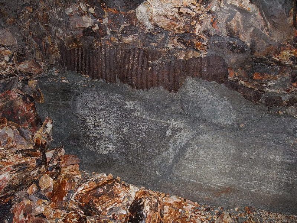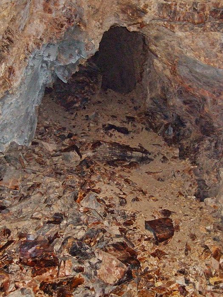Part 3D: The North System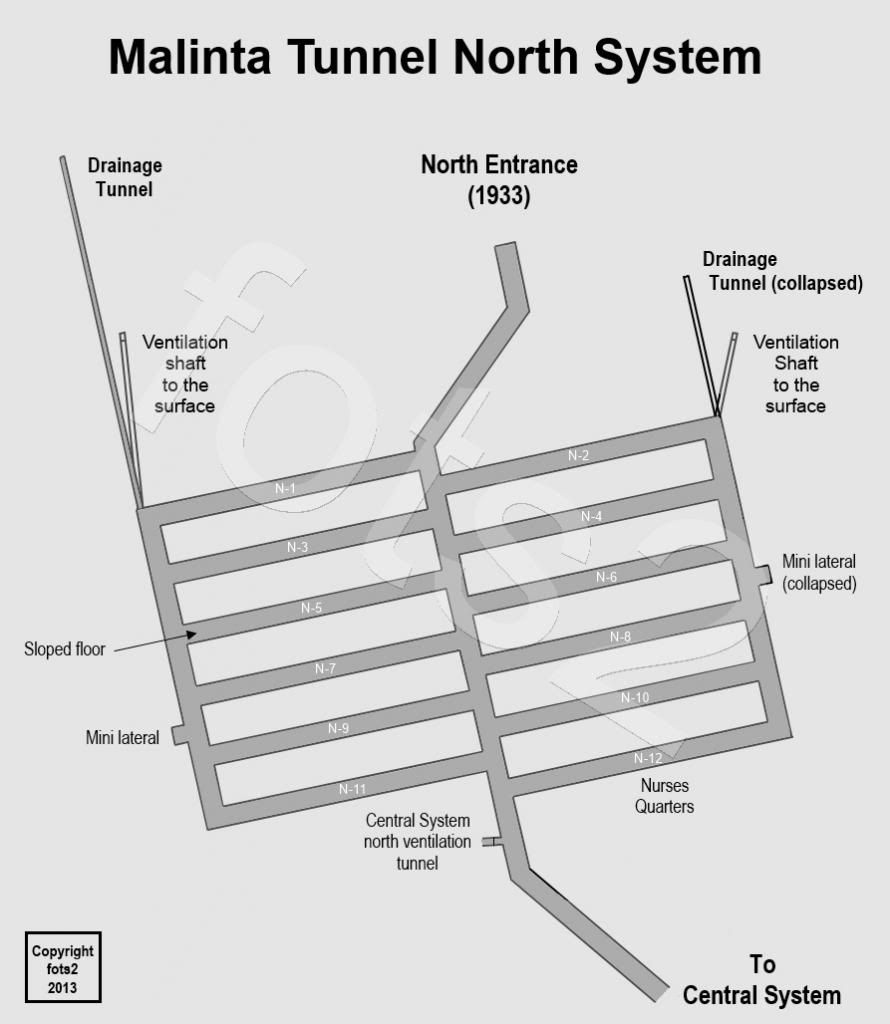
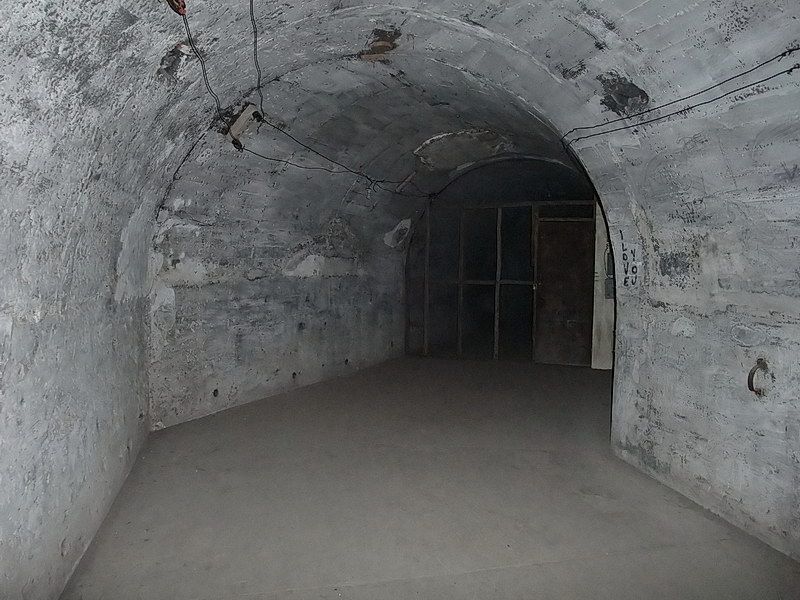
The North System has two main entrances. One is along the North Shore Road into the side of Malinta Hill and the second one, shown here, is a lateral off of the Central System’s main east-west tunnel.
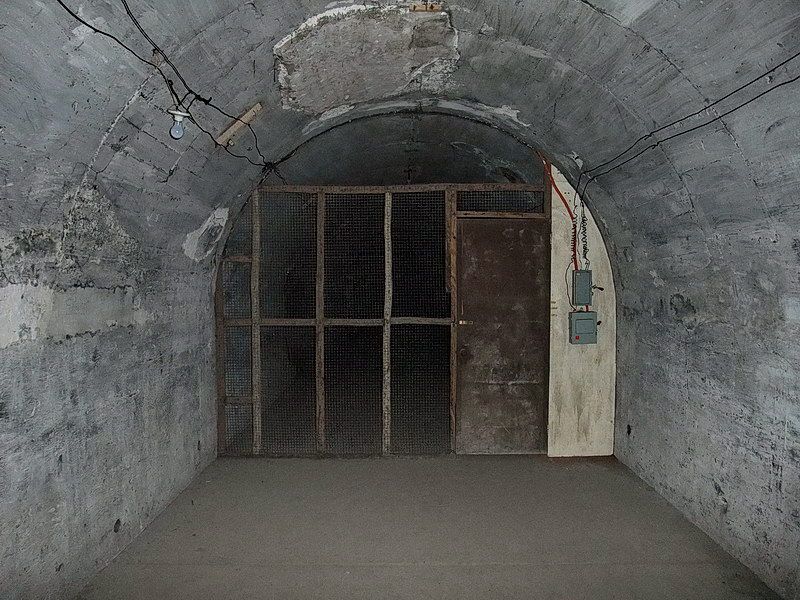
You enter the North System (1000 bed hospital) through this door. It seems to be a post war addition.
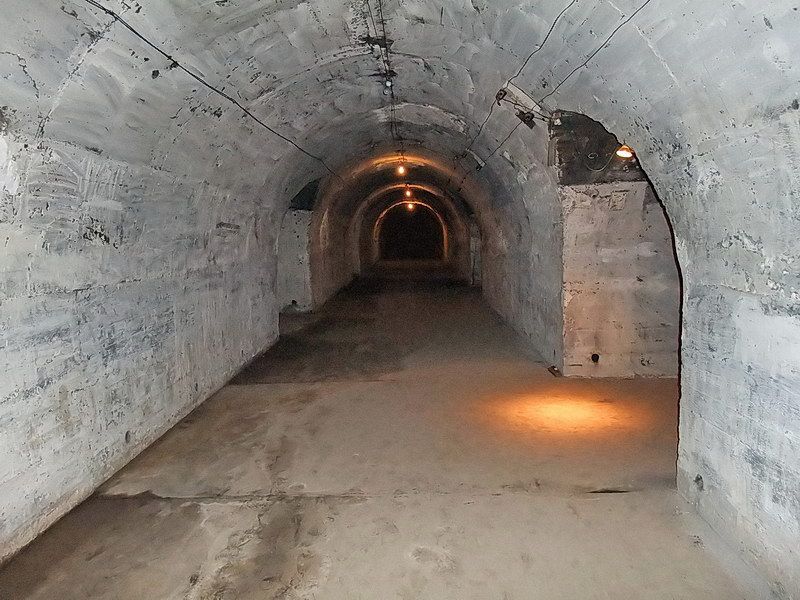
On this rare occasion, the main north-south tunnel lights are on. This view shows about ½ of its length before it turns toward the north entrance.
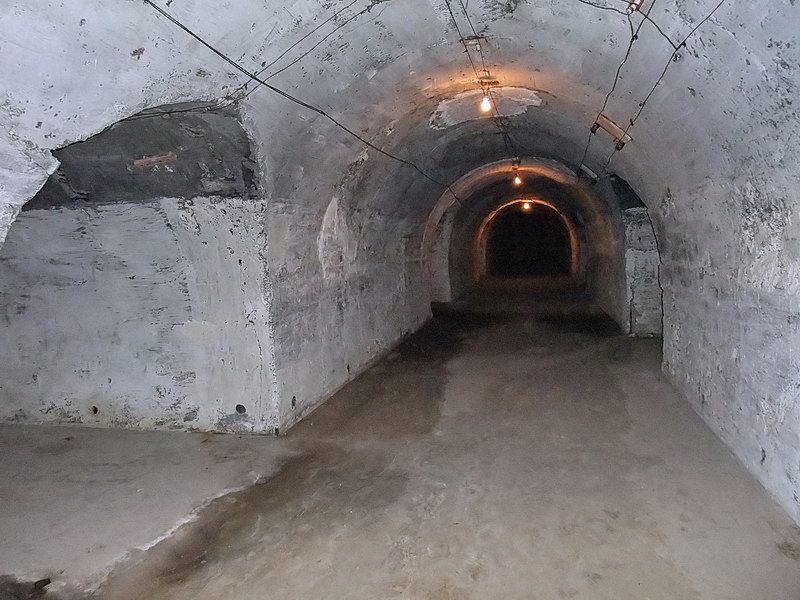
Another “lights on” view. Many laterals have a rough coat of white paint on both walls.
After passing through the doorway, the first point of interest you come to is where the Central System’s ventilation tunnel intersects the North System. Local folklore will tell you that this tunnel was “General MacArthur’s escape route” used the night that he and his party left Malinta Tunnel on their way to meet the PT boats waiting at Lorcha Dock.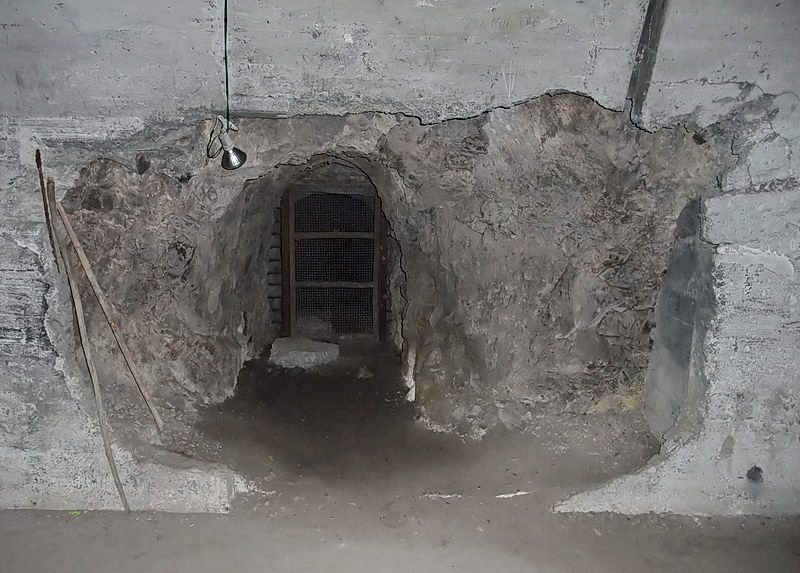
Looking towards the small ventilation tunnel. A little mystery to me is why is the main tunnel wall in the foreground so damaged? Also, the concrete wall to the right which is perpendicular to the main tunnel is curious. What was that?
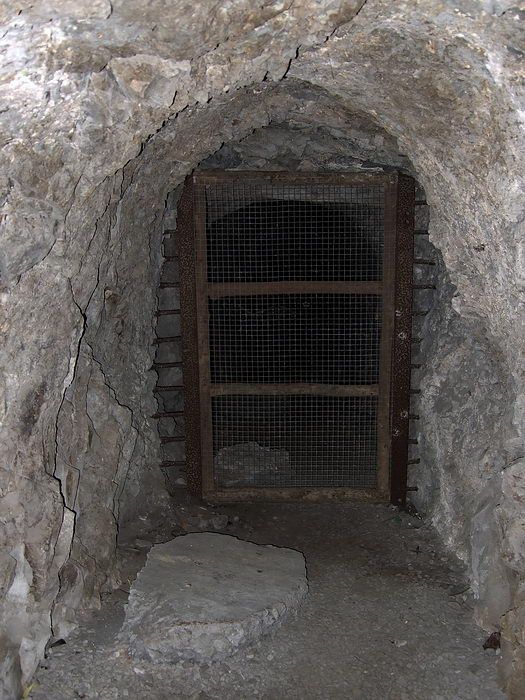
A closer look at the ventilation tunnel shows one of the doorways that is embedded into the rock. The metal screen welded to the doorway has only been there for a few years.
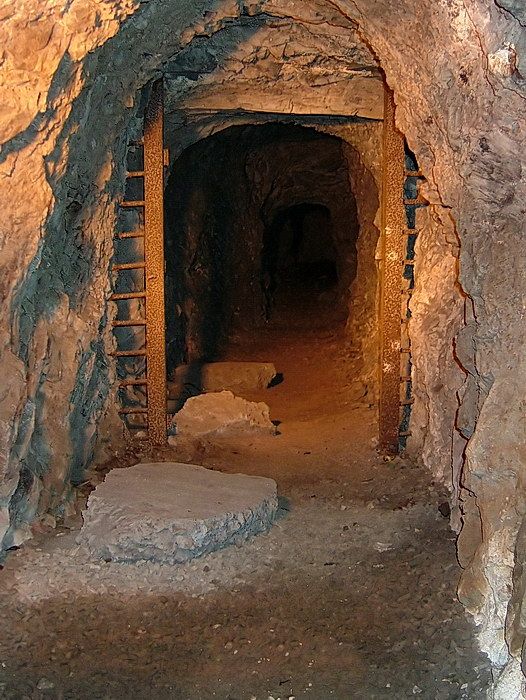
In this 2006 view of the same doorway, we do not see the metal screen.
The first North System lateral we come to is N-12. This is said to have been the nurse’s quarters. If you take the hotel’s night lateral tour you will be told that these sturdy wooden doors were for the protection of the nurses. All I can say is that there may have been doors on this lateral during the war but these definitely are not them. 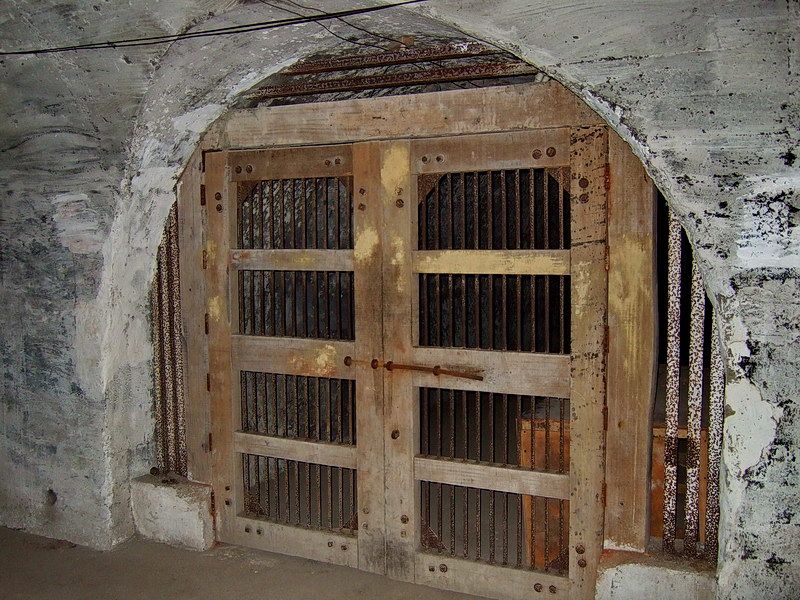
The wooden doors at the entrance to lateral N-12.
This lateral has more evidence of localized explosions than anywhere else in the whole North System. By “localized explosions” I am referring to a depression blasted into the concrete floor and the surrounding concrete lining pock-marked by shrapnel. The popular theory as to the cause of these explosions is that they are suicide spots where some of the Emperor’s troops chose to take the quick way home. This seems likely to me but obviously I cannot say for sure. The North System has around a dozen of these blast sites.
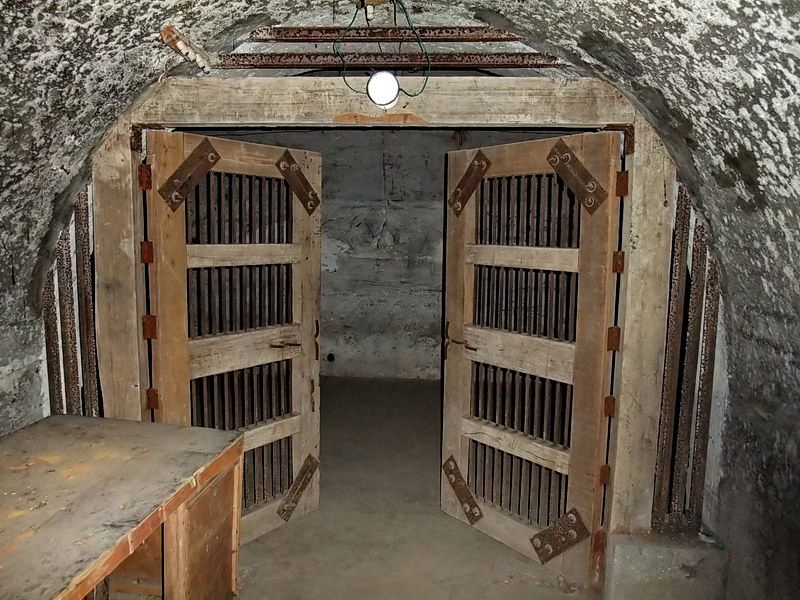
Inside lateral N-12 and looking back towards the front entrance. The walls and ceiling are covered with shrapnel marks.
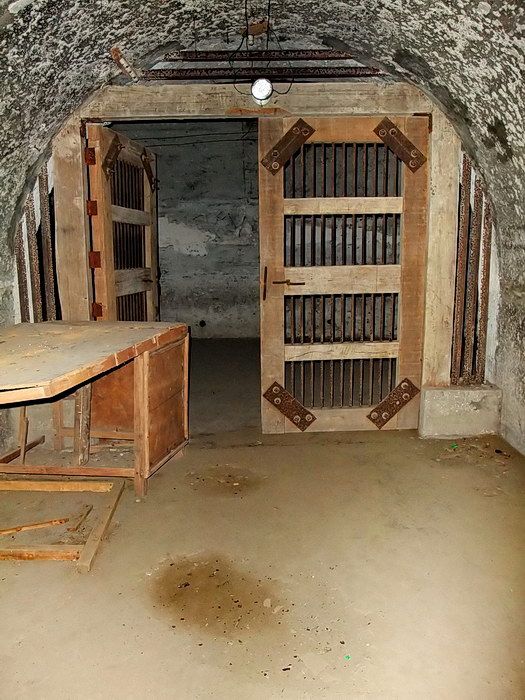
Moving back a couple steps you can see three circular depressions in the floor caused by explosions.
Getting back to these wooden doors having protected the nurses, take a look at the following three photos. The concrete walls are extremely pock-marked by explosions but the wooden doors and frames are undamaged. Also, the concrete added to secure the door frame is undamaged. These particular doors were installed after the war. 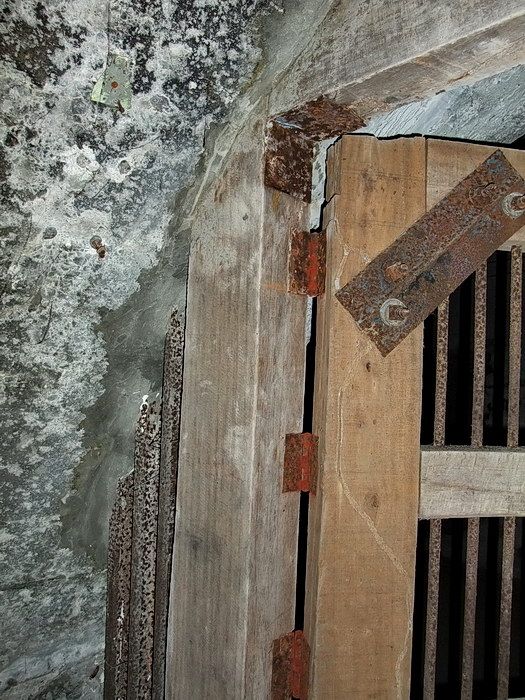
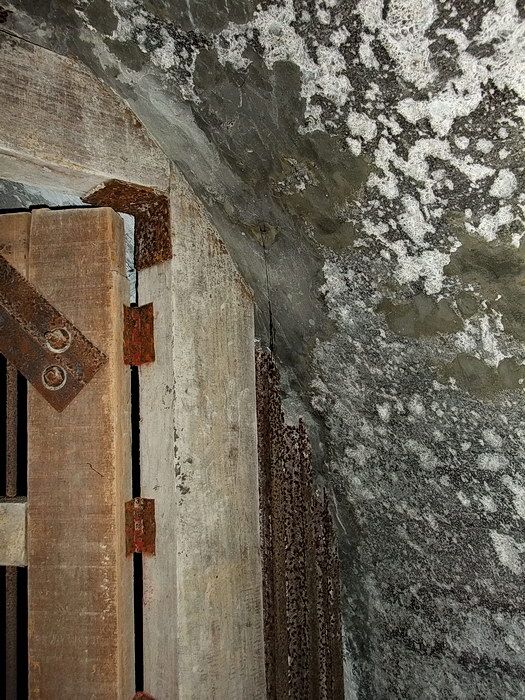
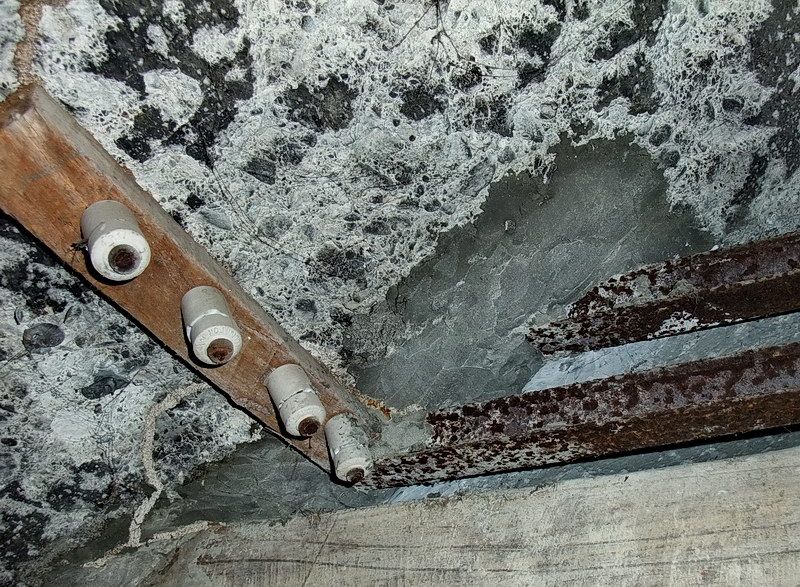
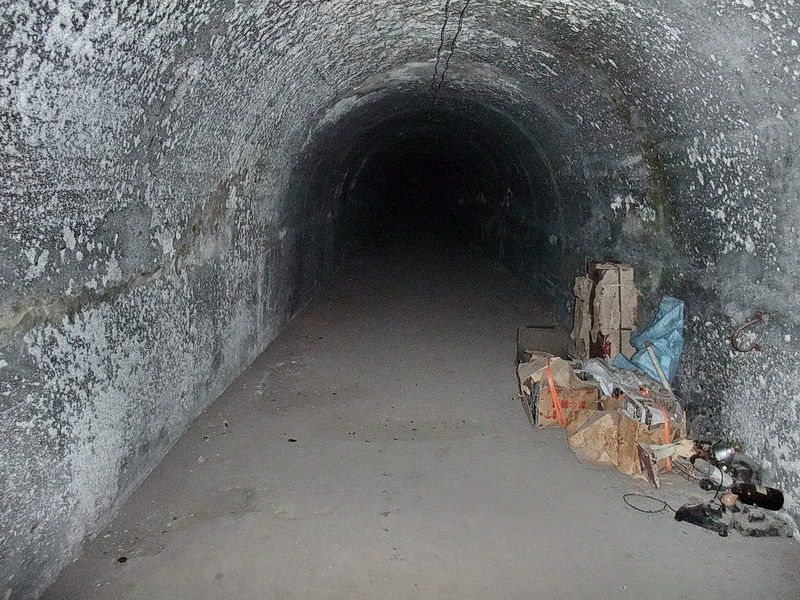
As we wander down this lateral, more explosion sites can be seen. Here are four or five more of them.
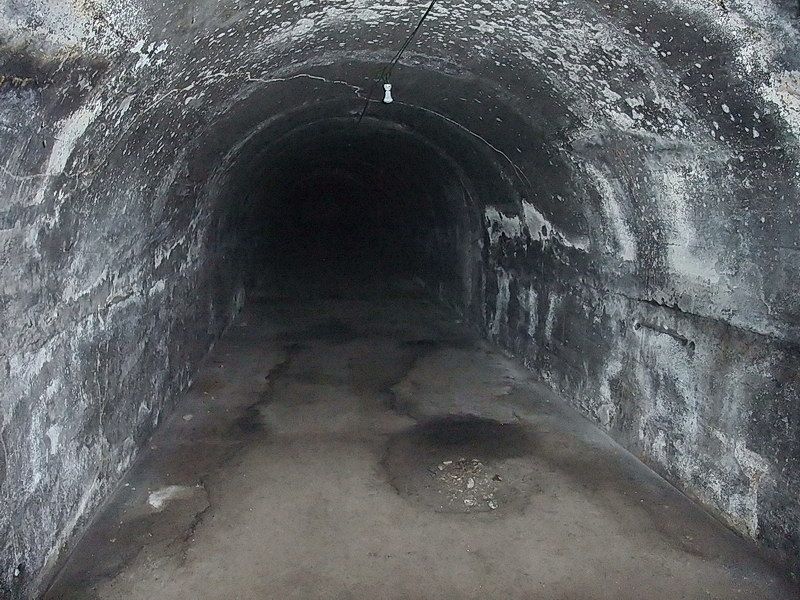
Evidence of fires and explosions. If you let your imagination wander, there may be no single location on Corregidor that saw more death than this lateral.
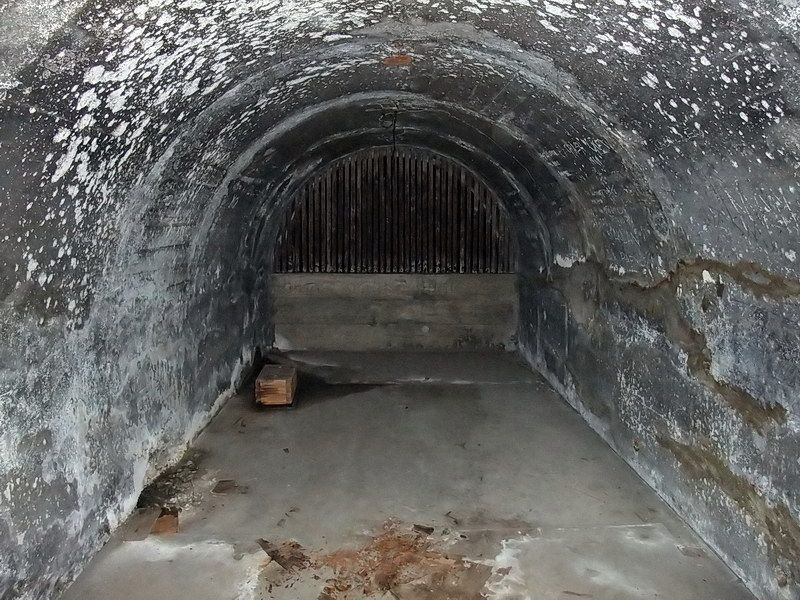
The end of lateral N-12 is blocked by this concrete and steel bar wall. Again, fires and explosions here but no damage to the rear wall. Post war when Corregidor was under Philippine military control, I wonder if this lateral was designated for secure storage and that is why both ends of the lateral were sealed.
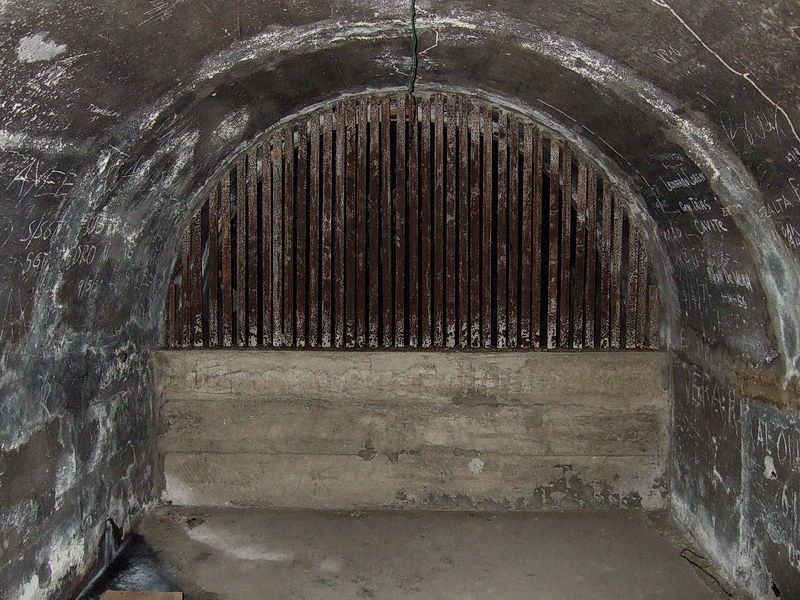
The rear wall.
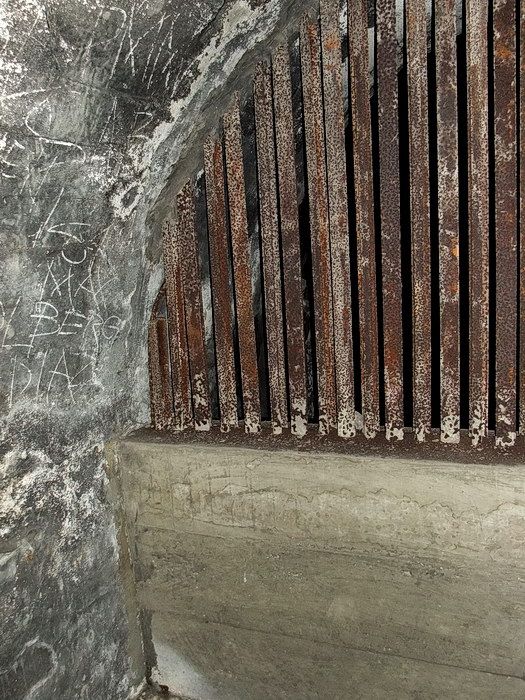
Close-up of one corner showing no shrapnel or fire damage.
Here are some miscellaneous views of the laterals as seen from the main north-south tunnel plus inside the laterals. They have been cleaned up very well over the years so not much of interest lies around anymore.
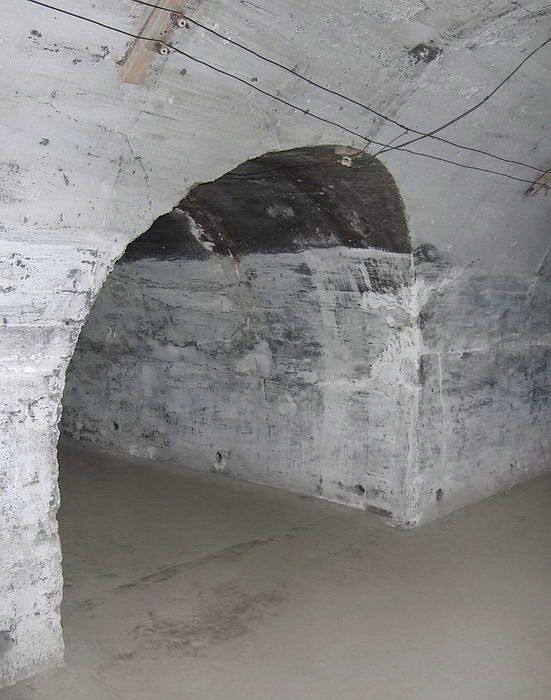
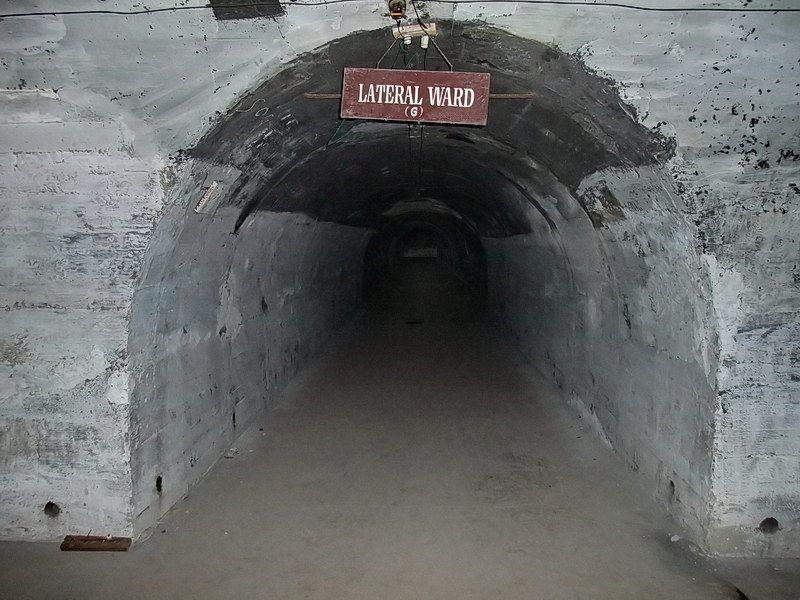
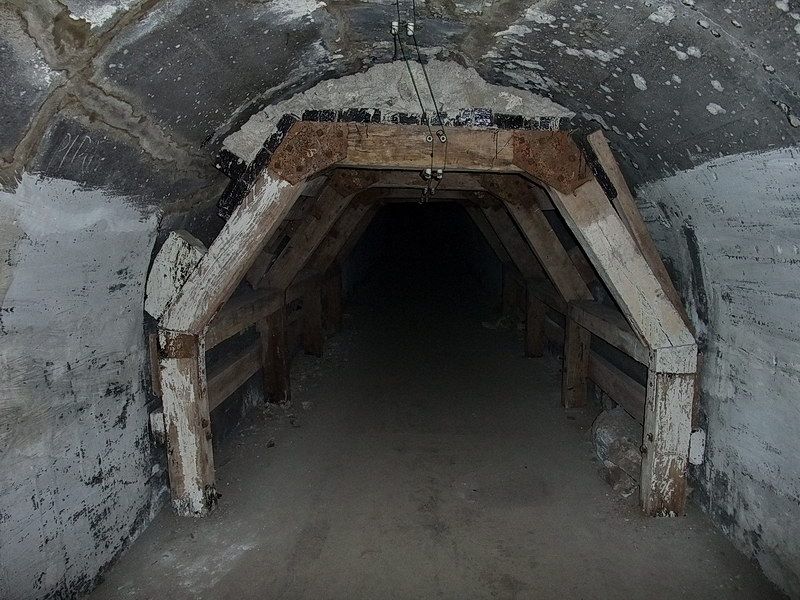
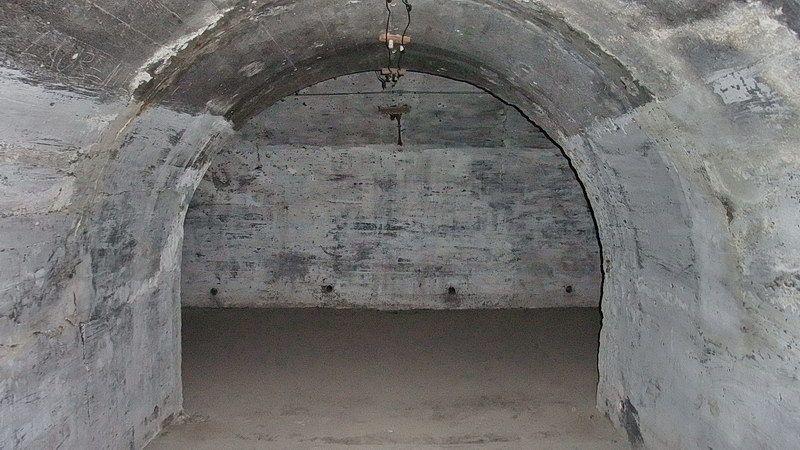
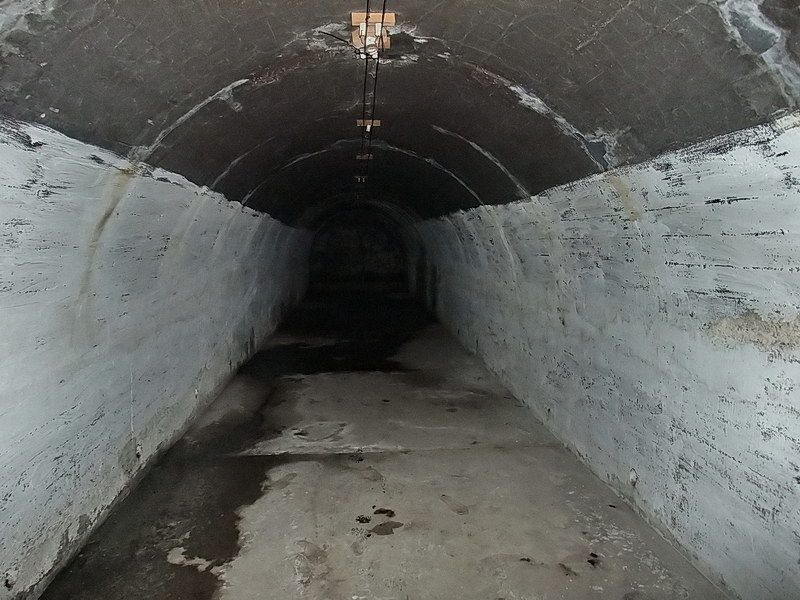
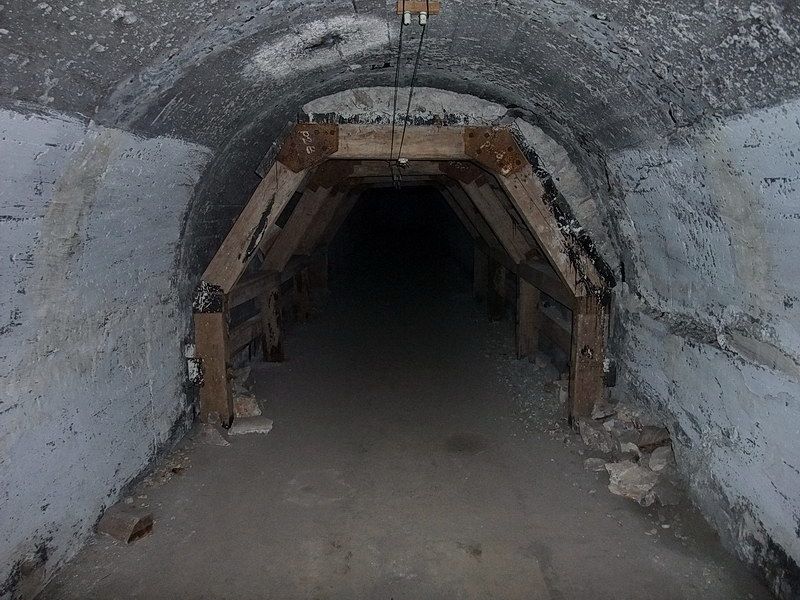
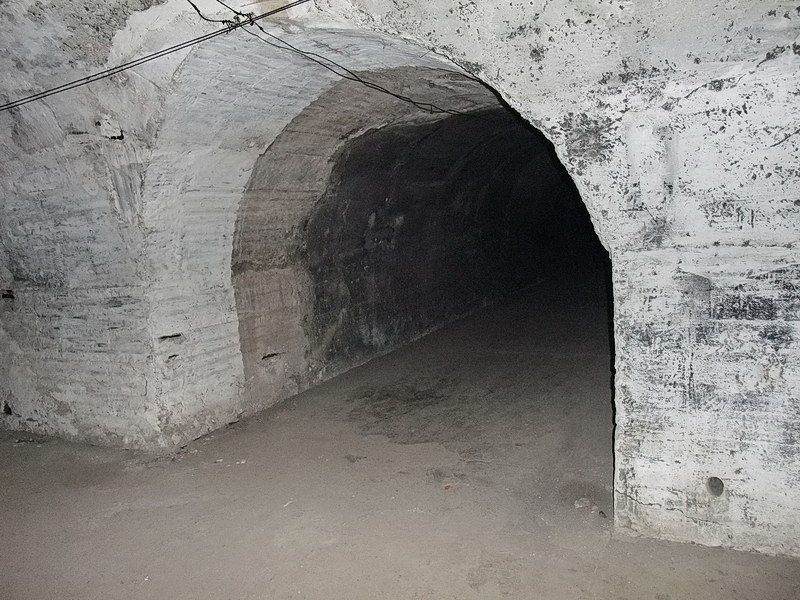
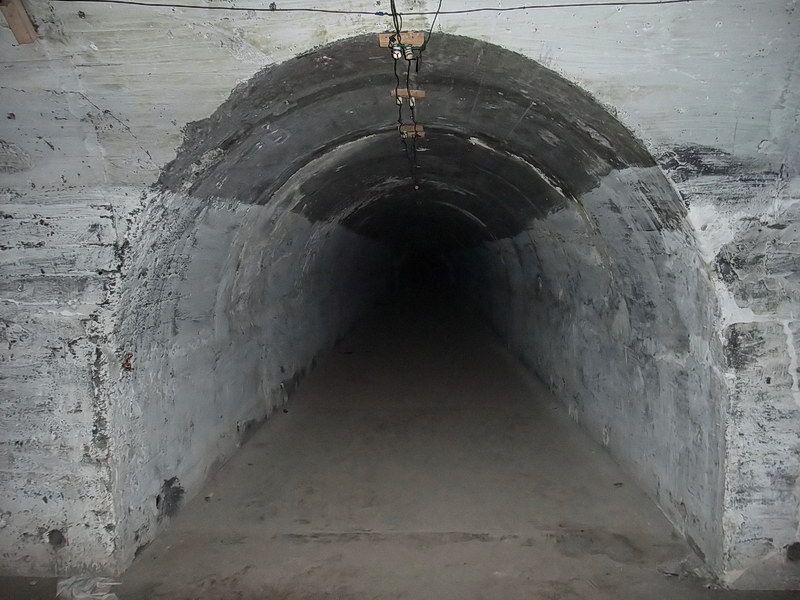
One lateral has a single explosion spot in an otherwise undamaged lateral. In the next four photos, note the blast depression in the concrete floor, the shrapnel all around it and the smooth wall before and after the spot.
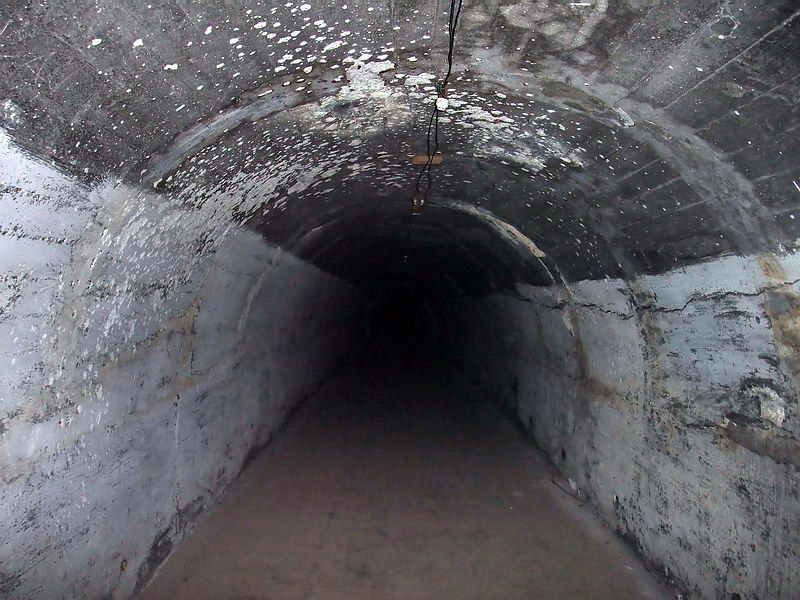
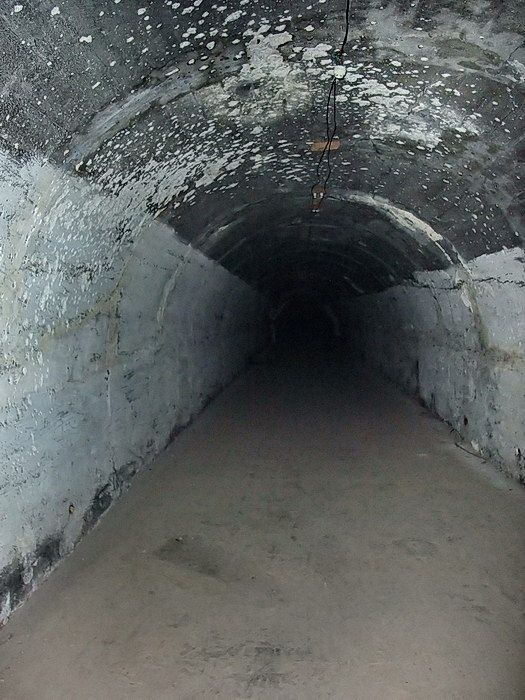
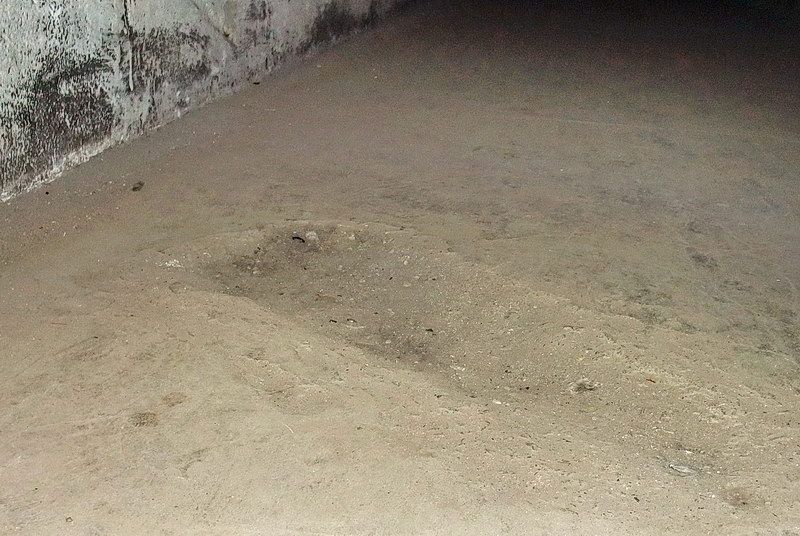
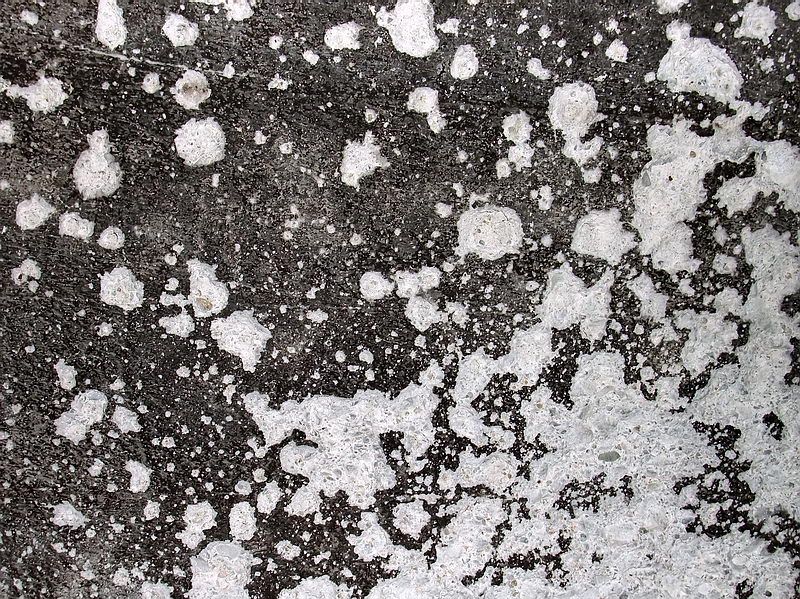
Close-up of shrapnel indentations in the concrete ceiling.
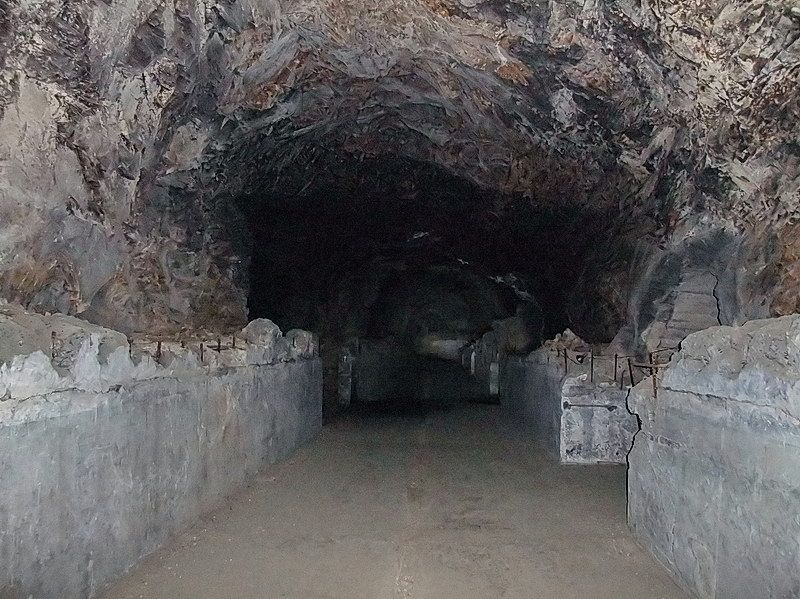
Looking south down approximately 2/3 of the east side ventilation tunnel. Before the project was undertaken to convert the North System to a hospital, this was an unlined 4’ x 6’ passageway. It appears to have been completely lined.
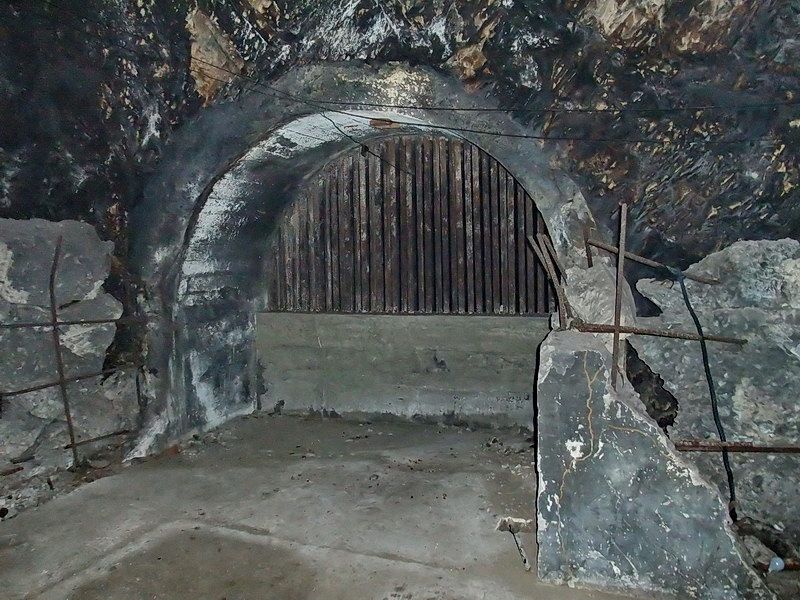
At the SE corner of the North System, this is the rear of lateral N-12. It looks quite burnt here.
Here is what some of the laterals look like as they intersect with the east side ventilation tunnel.
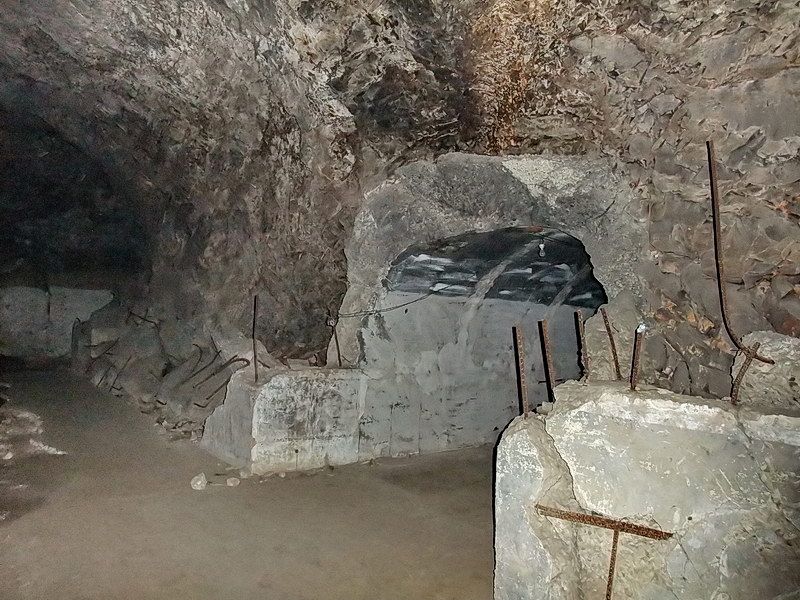
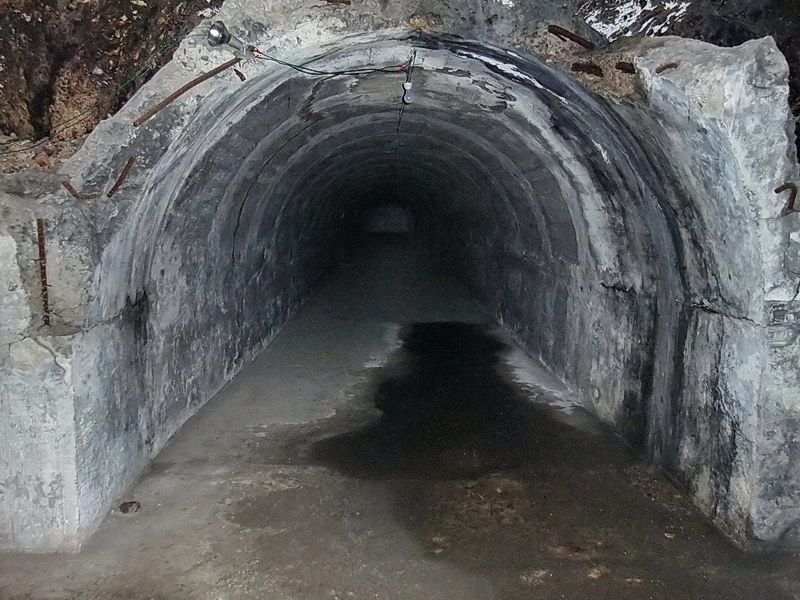
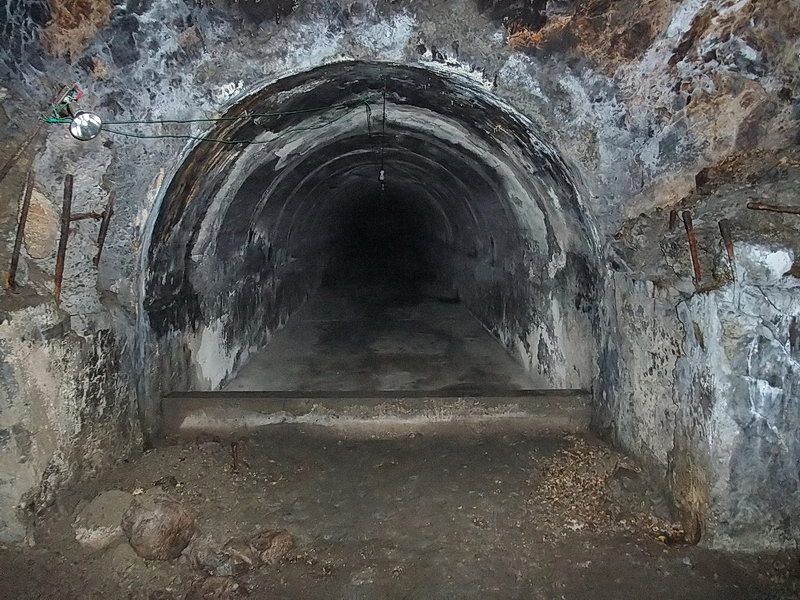
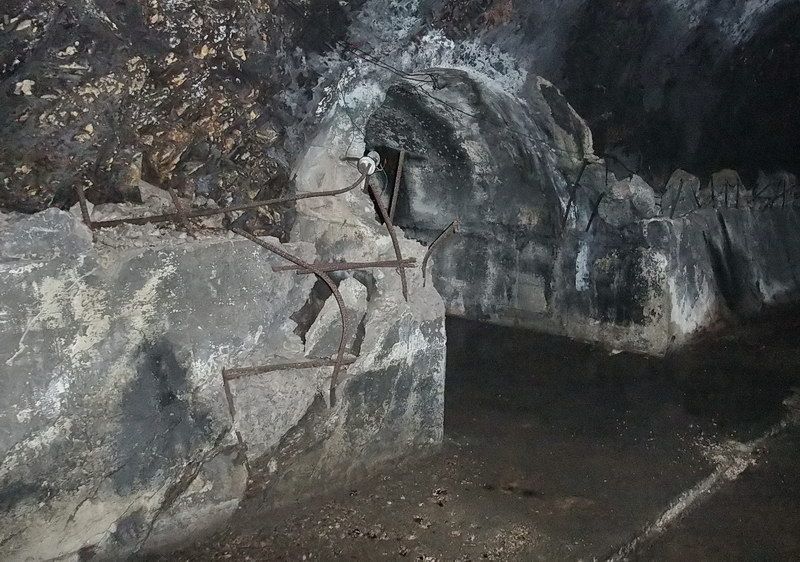
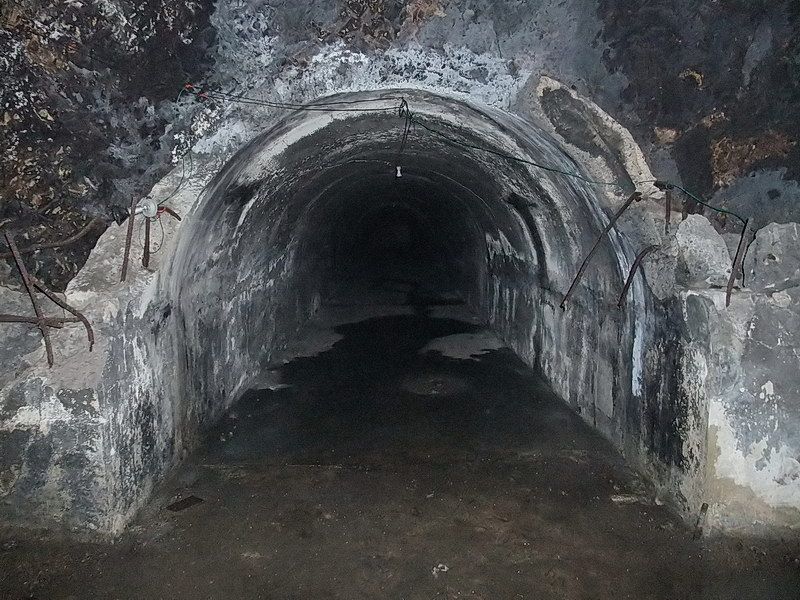
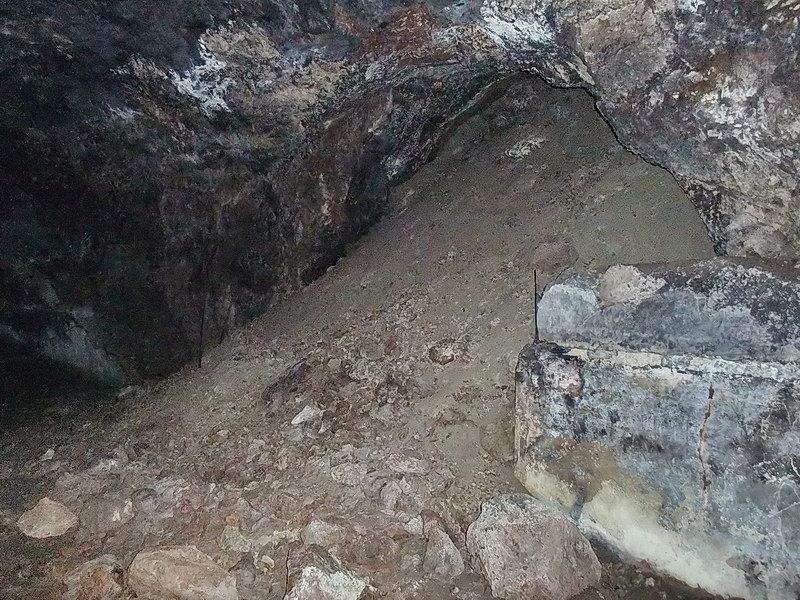
Between the rear of laterals N-6 and N-8 is what looks to have been the start of another lateral. As you can see, it is completely sealed now. A sketch included in Part 1 of this report does show a short lateral here but text labeling of what it was cannot be read.
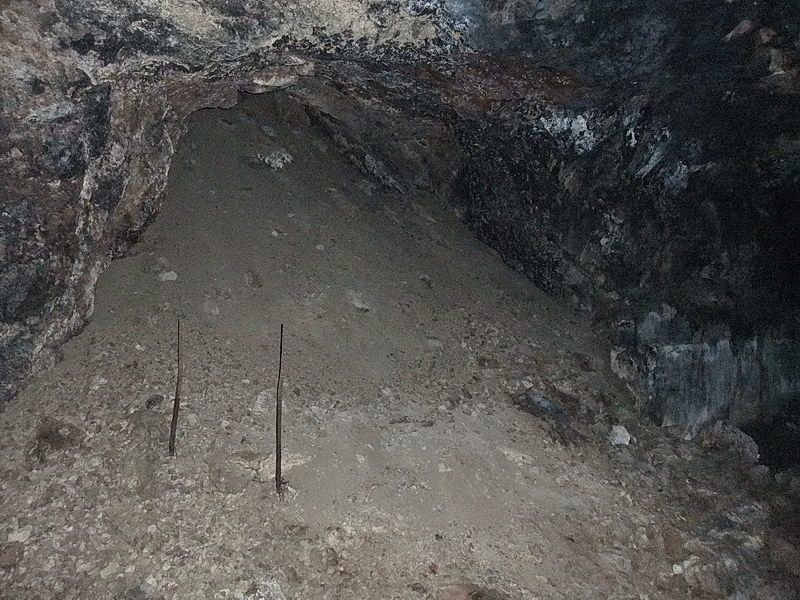
Another view of the same collapsed area.
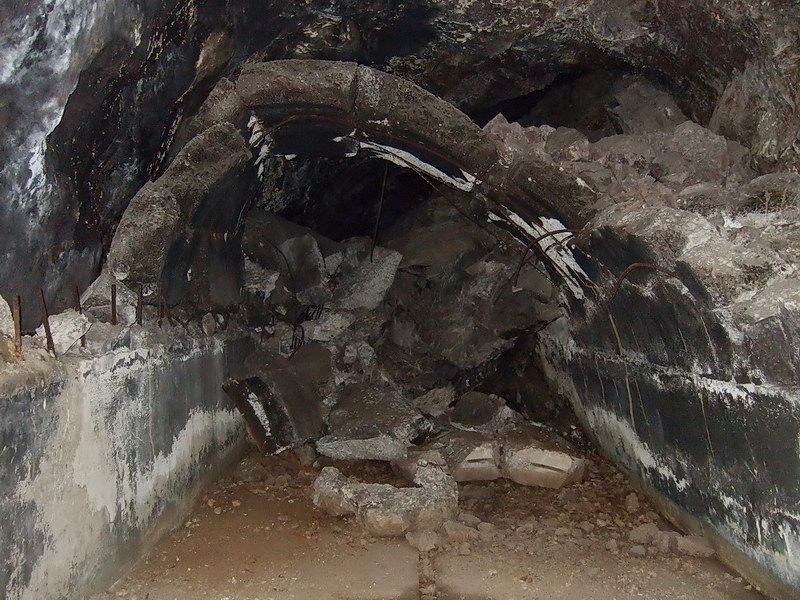
Between laterals N-4 and N-6, there is a section of lined tunnel that is heavily damaged due to rock having fallen from the tunnel roof. This is the only remaining example of a domed roof in either of the two ventilation tunnels.
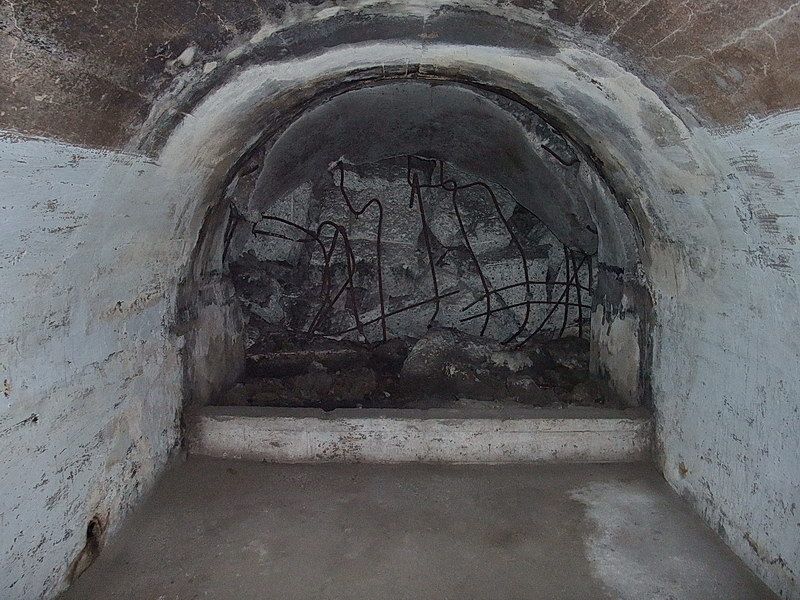
At the rear of lateral N-4 looking towards the collapsed ventilation tunnel.
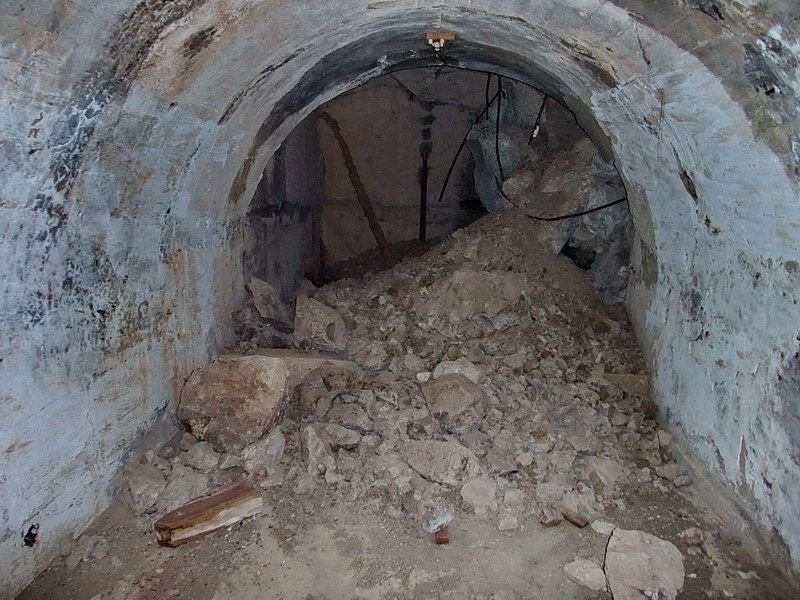
Here I am standing in lateral N-2. The NE corner of the North System is straight ahead. The end of the collapsed area in the ventilation tunnel can be seen towards the right.
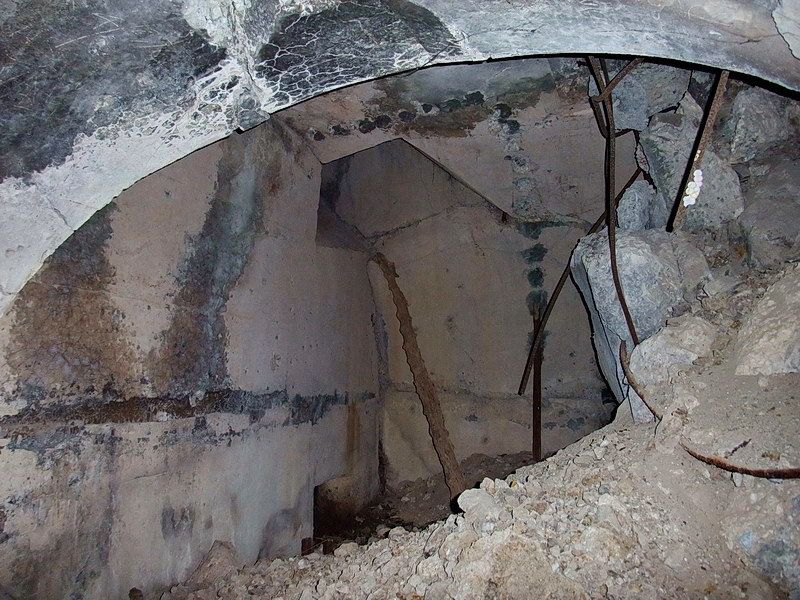
Approaching the NE corner.
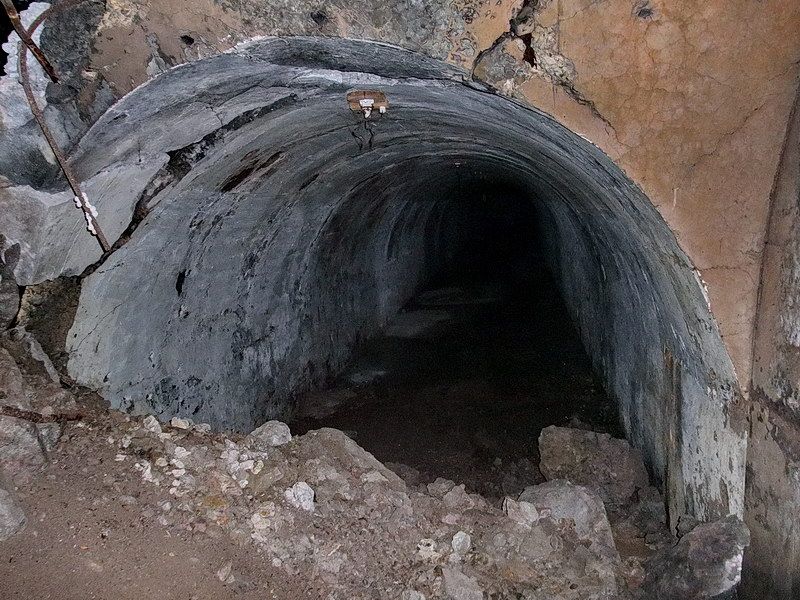
Standing in the NE corner and looking back along lateral N-2.
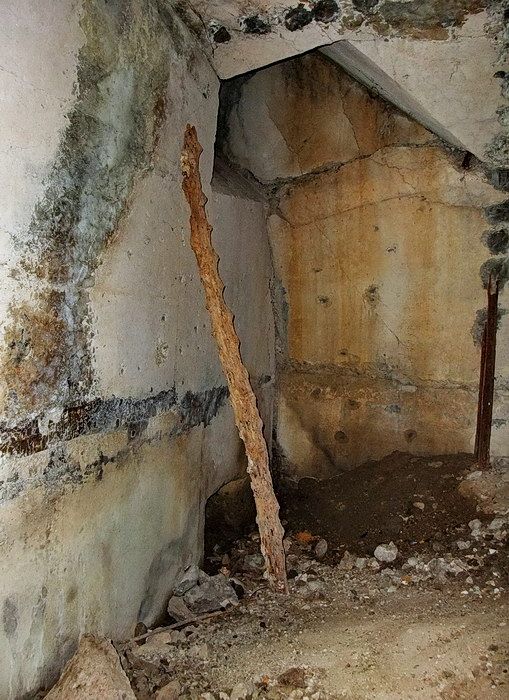
This view shows two points of interest in the NE corner of the North System. At the bottom is the entrance to the (now collapsed) drainage tunnel. The larger angled hole above it is an air ventilation shaft up to the surface.
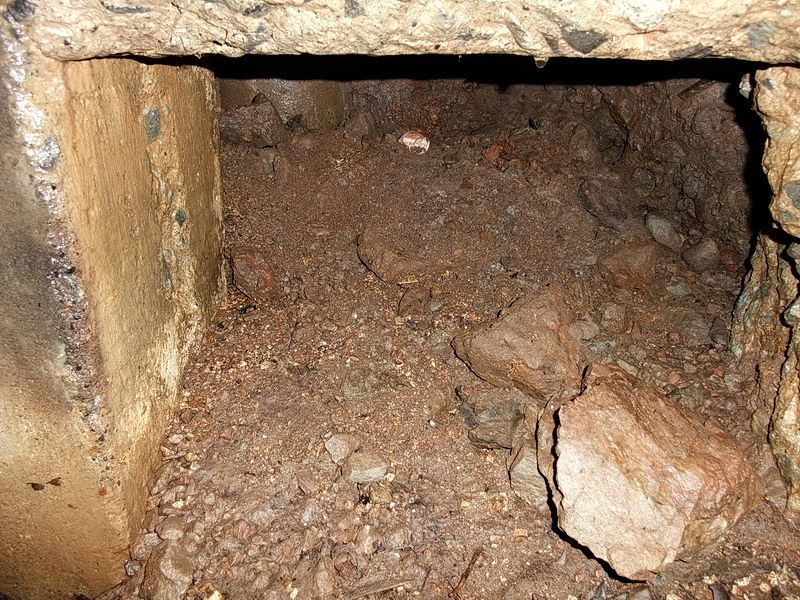
Close-up of the drainage tunnel entrance showing a full collapse a short way inside it.
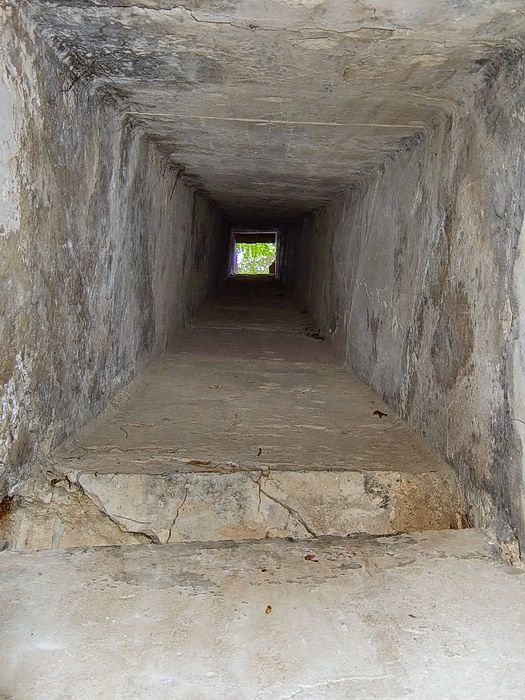
Looking straight up the air ventilation shaft. The narrow gap in the concrete near the bottom appears to be a rain water catch. Water drops directly down into the lower drainage tunnel and not out onto the tunnel floor.
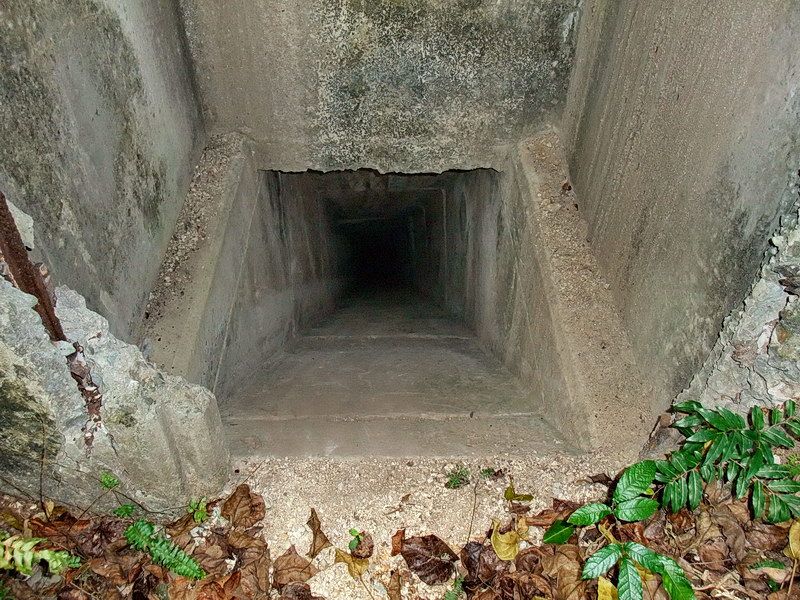
At the top of the straight air ventilation shaft looking down into it.
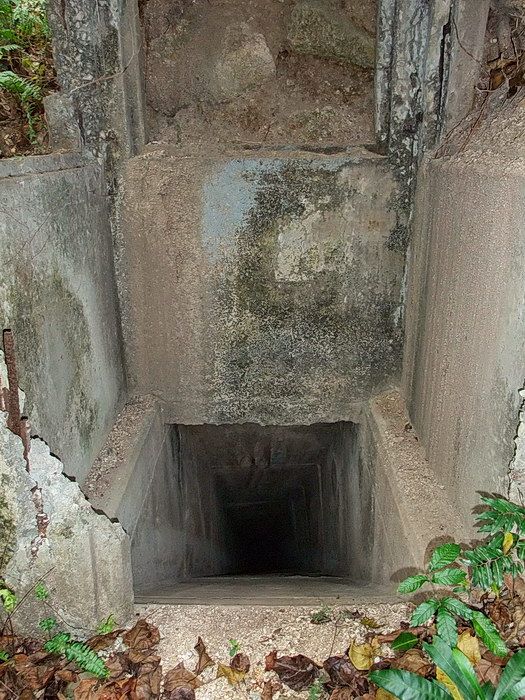
The air ventilation shaft had a rectangular structure around it to allow for good air flow yet protect it from rock falls etc. It is damaged but still functioning.
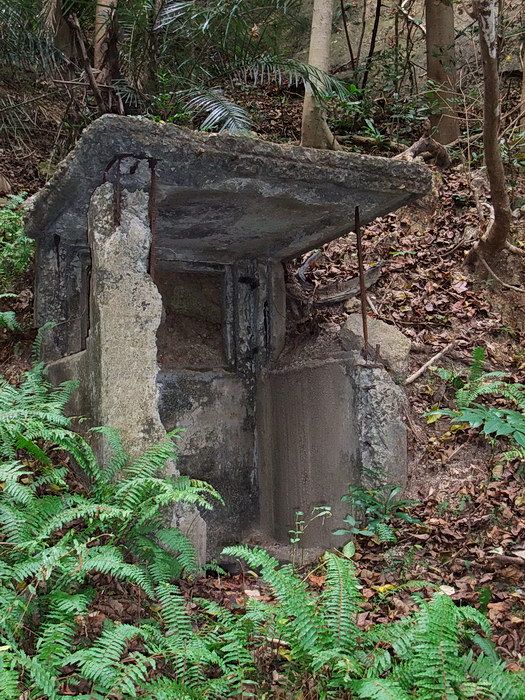
Wider view of the Malinta Tunnel NE corner air ventilation shaft.
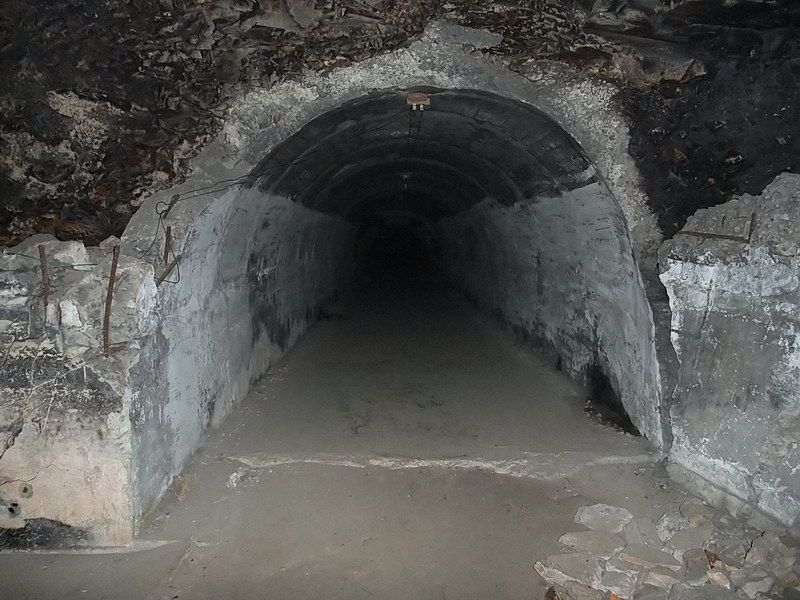
Back down in the North System, we are standing in the ventilation tunnel at the SW corner of the complex. The rear of lateral N-11 is in front of us.
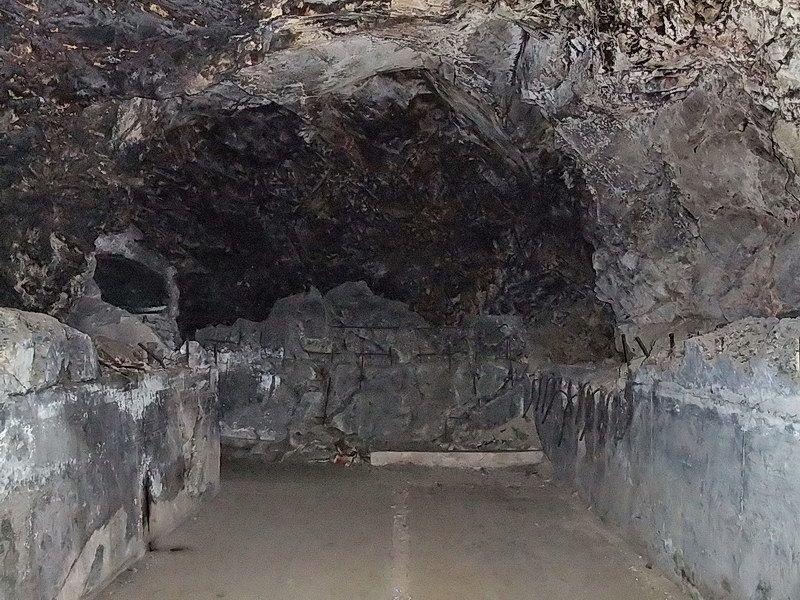
Here is another view of the SW corner with the end of lateral N-11 at the left.
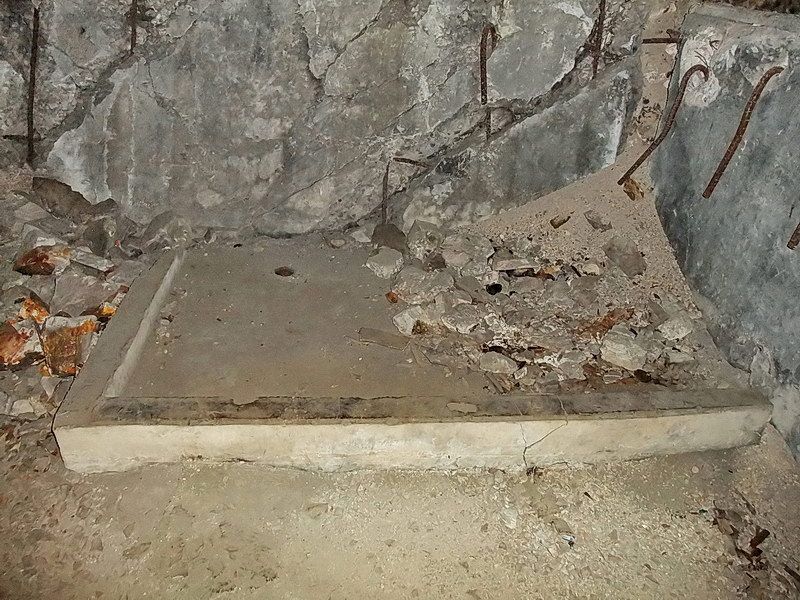
In the corner you see a concrete pad with drain holes for a toilet and shower. Tunnel drawings show a similar set-up in the SE corner but that is not visible today.
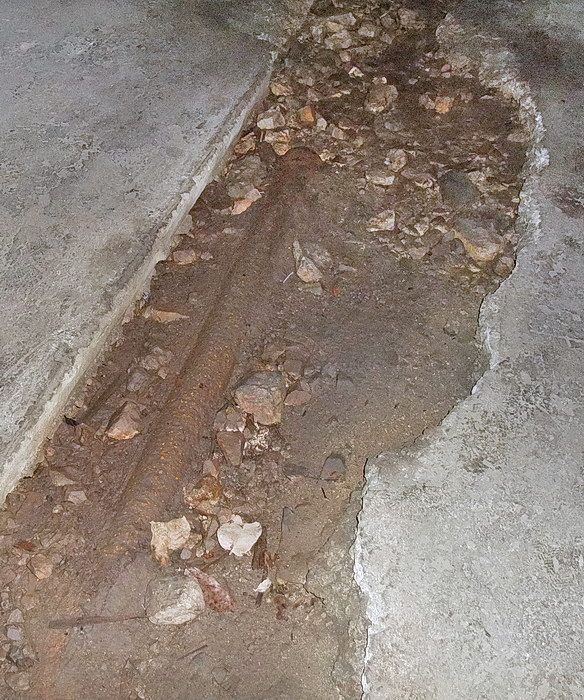
In a couple places you can see sewage pipes in the tunnel floor which drained out to the north side of Malinta Hill.
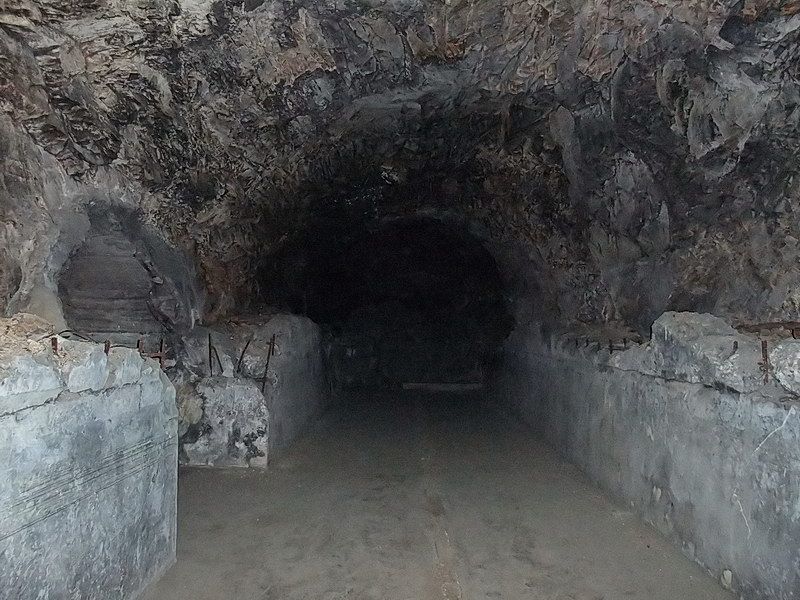
Further back along the west side ventilation tunnel you can see that the domed concrete lining is completely missing, only the walls remain. To the left is the end of lateral N-9.
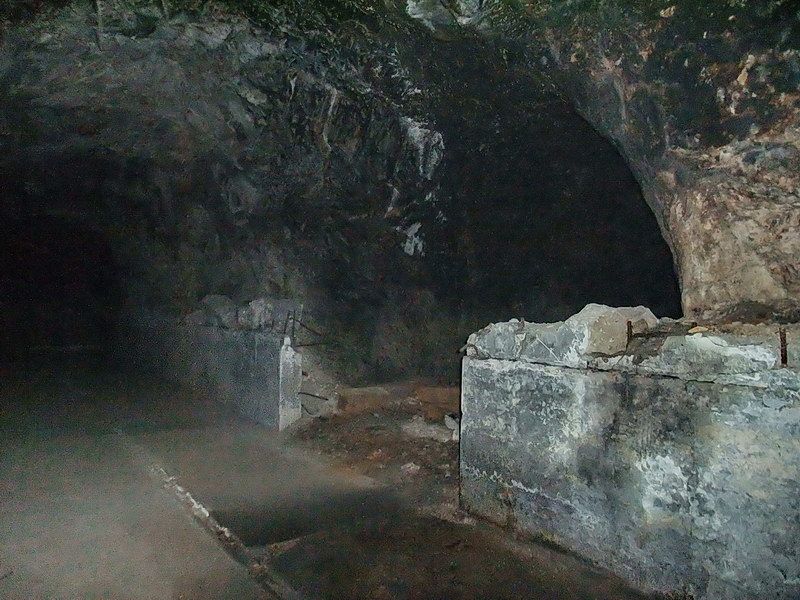
In this ventilation tunnel there is another of what appears to have been a short unlined lateral. This one is intact.
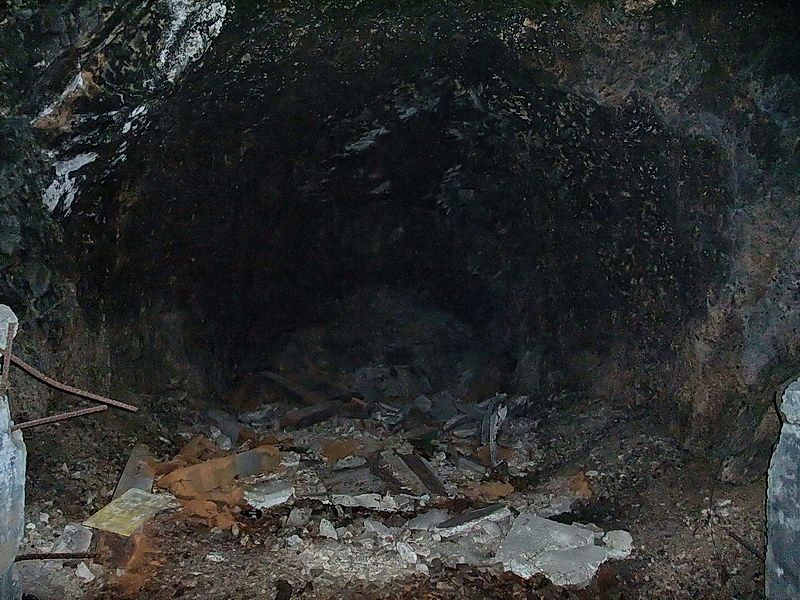
Looking into the short lateral.
To help with ventilation and drainage, the North Systen was constructed on a gentle grade sloping down to the west. Lateral N-5 is unusual in that it has what appears to be a level floor. The east end of the lateral is level with the adjacent tunnel but the west end is raised. My guess is that this lateral was the hospital’s operating theater.
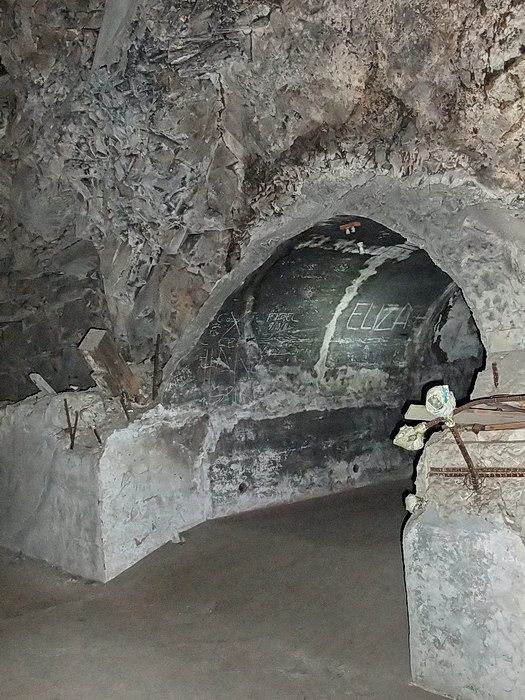
When approaching the west (lower) end of lateral N-5 you quickly notice a little ramp up to the floor.
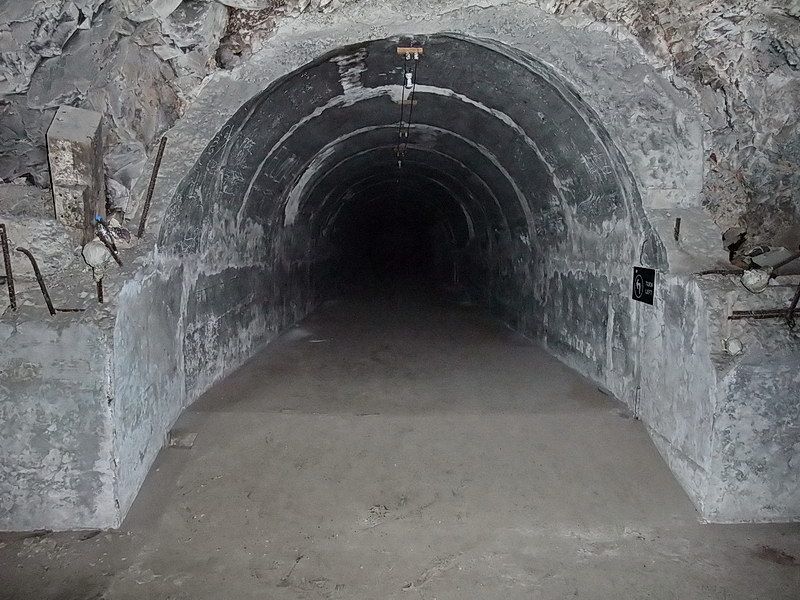
Looking directly into lateral N-5
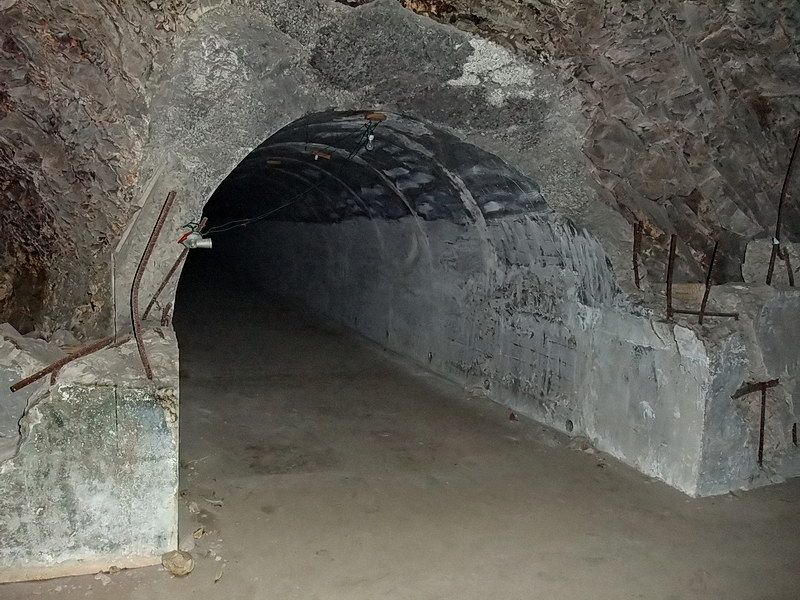
A view of the rear end of lateral N-3.
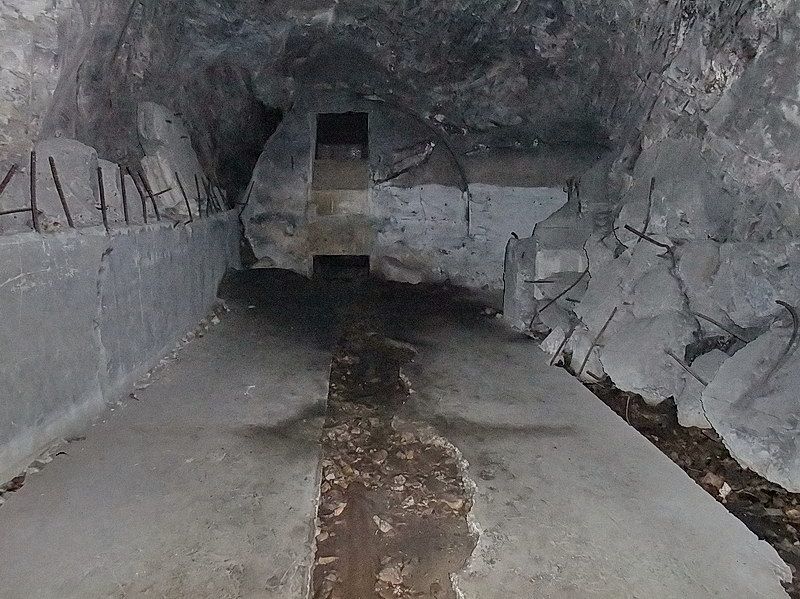
At N-3, I am looking toward the NW corner of the North System.
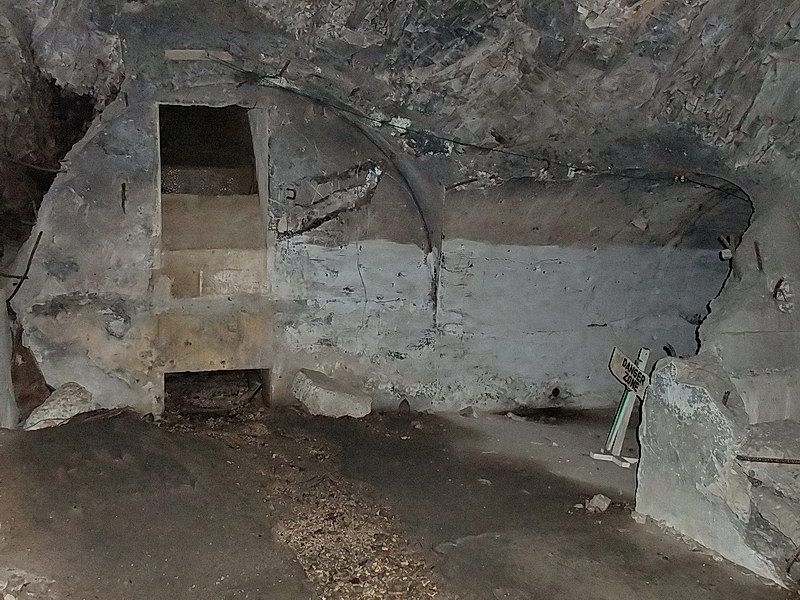
The NE corner and lateral N-1. Similar to the NE corner, the NW corner also has a drainage tunnel and an air shaft.
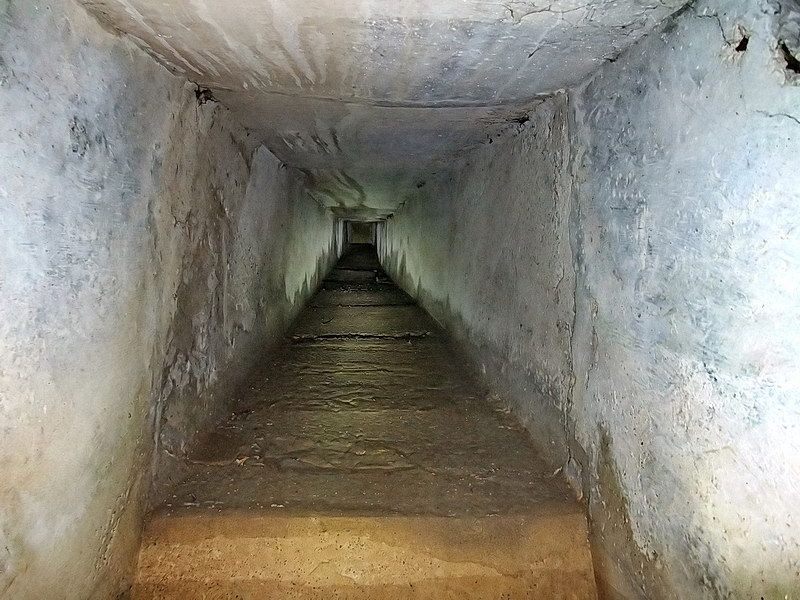
Looking directly up the air ventilation shaft, we can see that this one takes a vertical turn before reaching the surface.
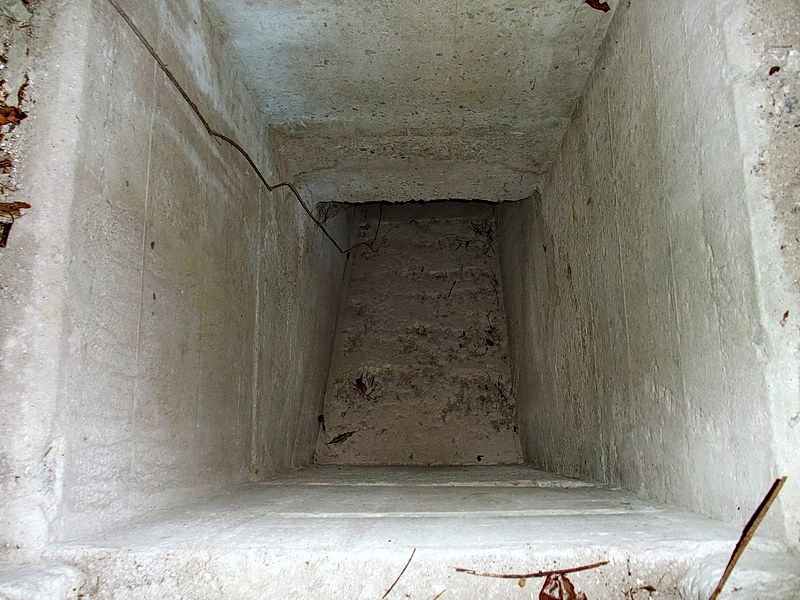
Looking down the air ventilation shaft on the outside of Malinta Hill.
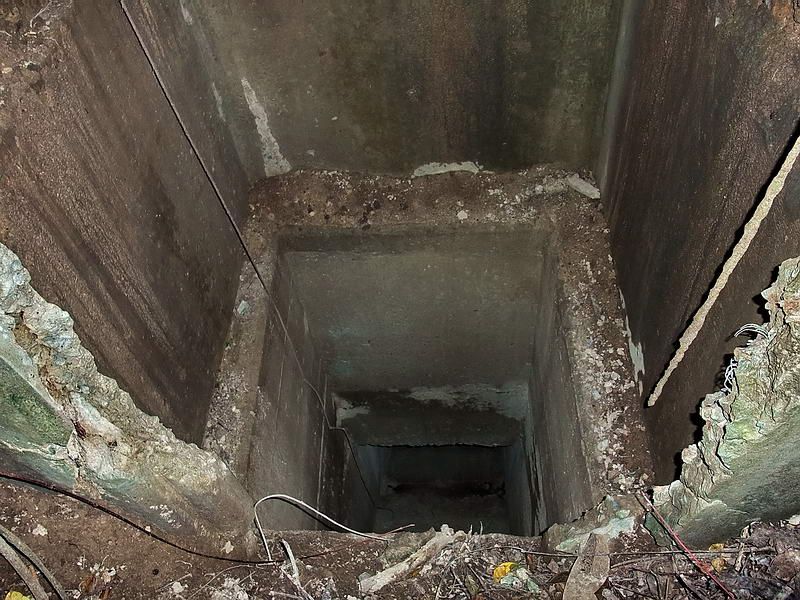
Another view looking down the shaft.
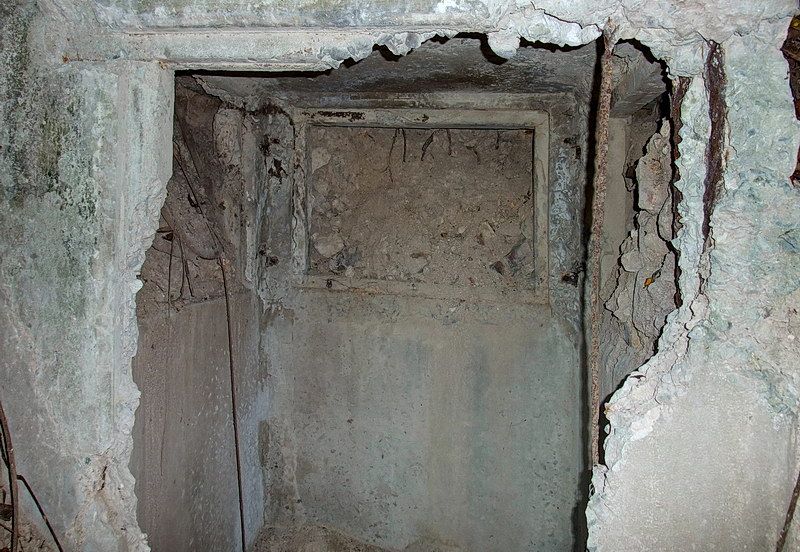
The rectangular structure above this shaft is working hard to keep landslides from sealing it completely. Three sides are already covered with rocks and soil. The hillside is steep here.
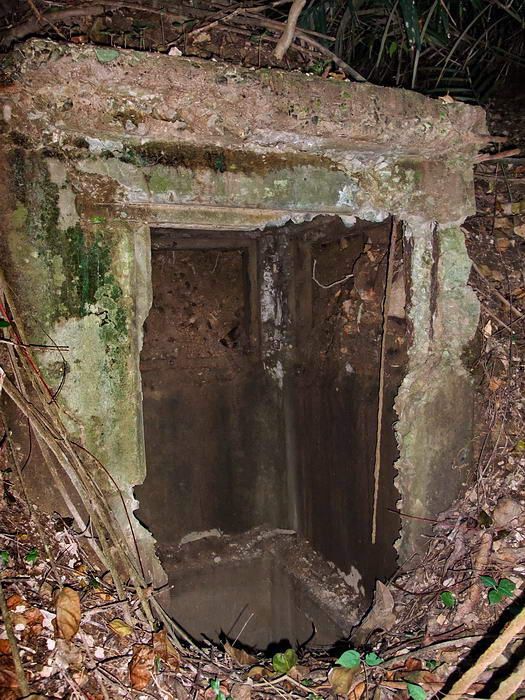
Wider view of the Malinta Tunnel NW air ventilation shaft.
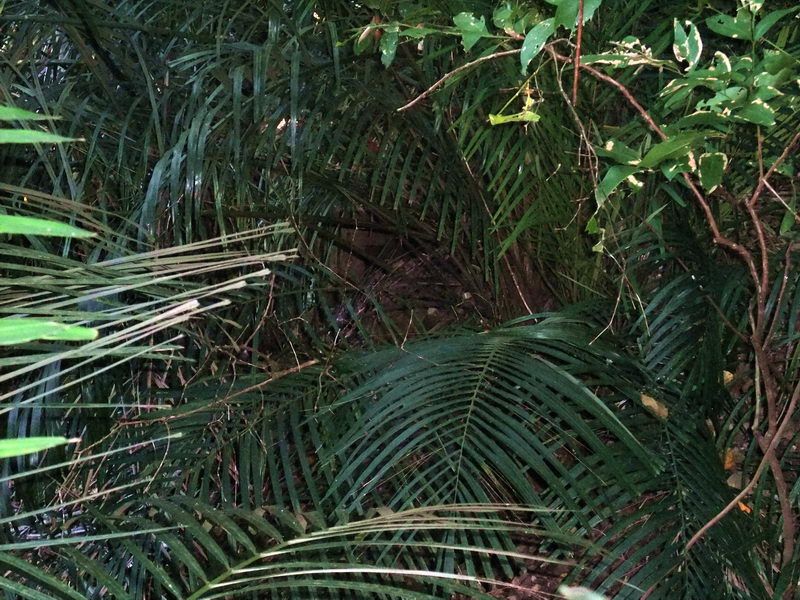
By the way, some of these things are difficult to find with all the vegetation covering the island these days. This is what you see as you climb up the hillside to approach this shaft. Look in the center of the photo to see one corner of it from a short distance away.
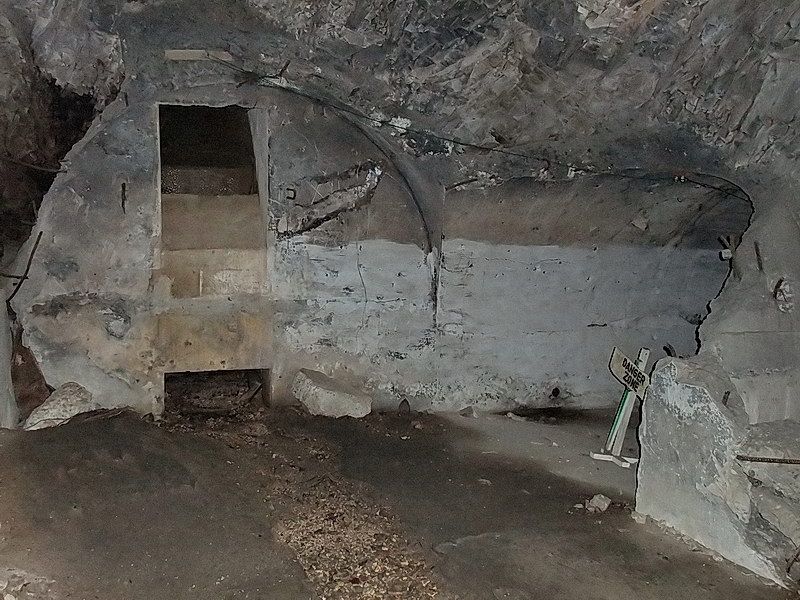
The bottom opening at the NW corner is the only inside access point to the drainage tunnel. It runs horizontal from here to open out on the side of Malinta Hill. Note the sand/rock filled trench along the floor and going into the tunnel. A sewage pipe is buried there.
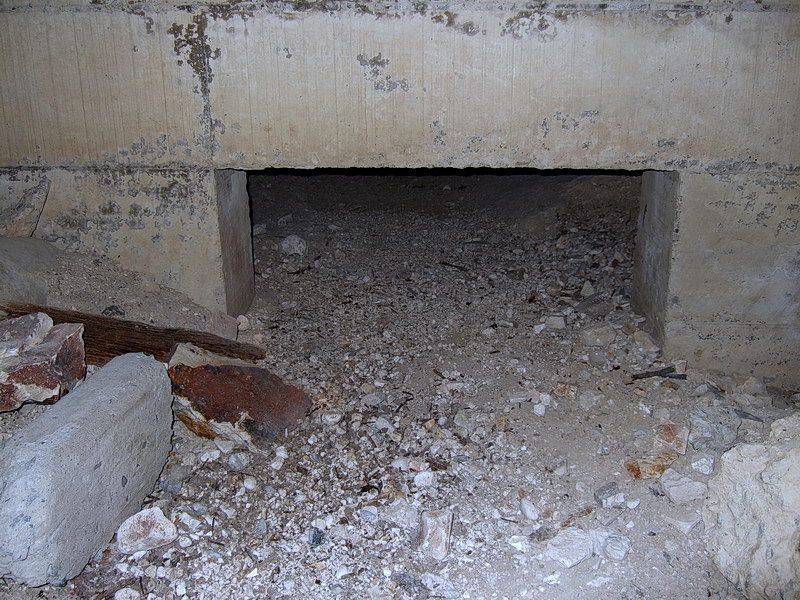
Here is a look at the same hole from the opposite side of the wall.
Lets turn around and make our way out to the hillside. The surface is uneven and you have to bend over at the waist but it is not difficult to walk along this tunnel.
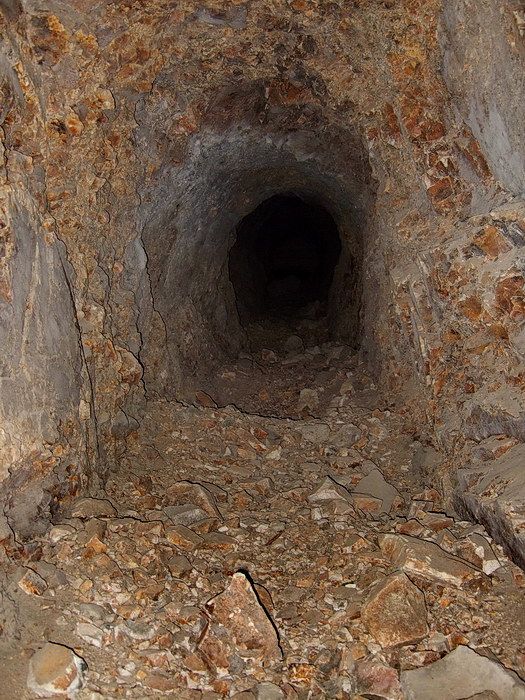
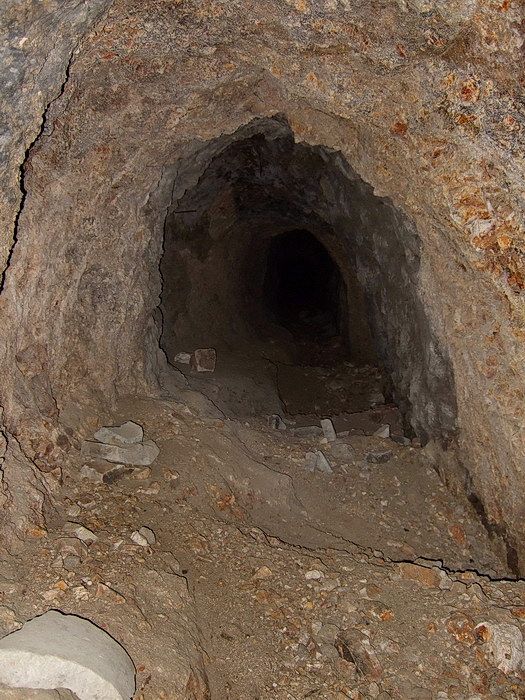
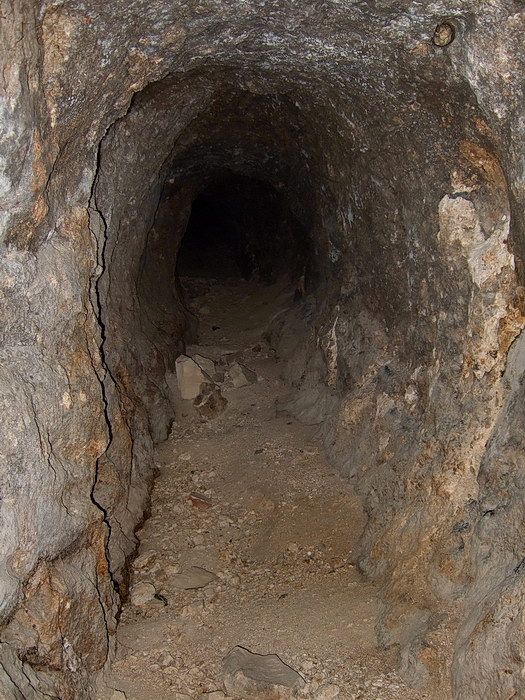
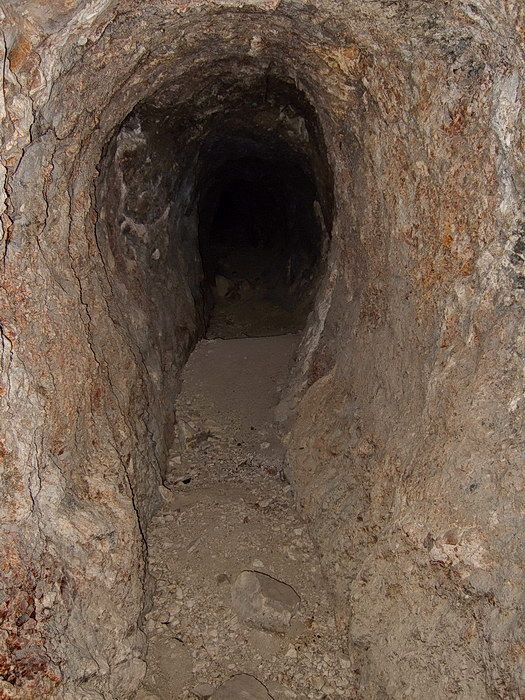
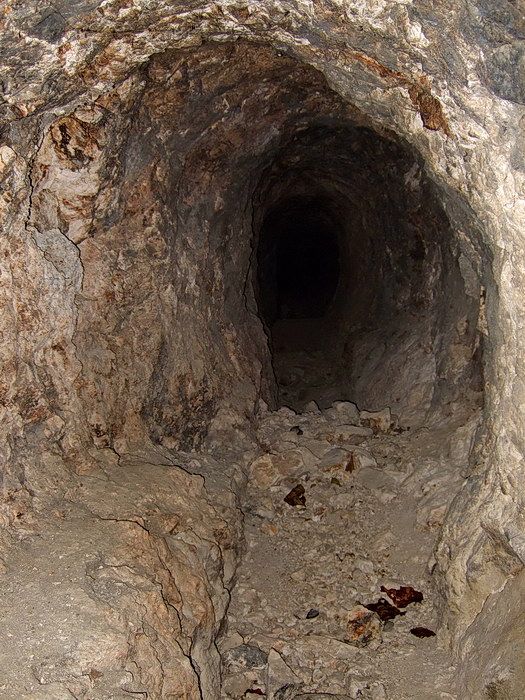
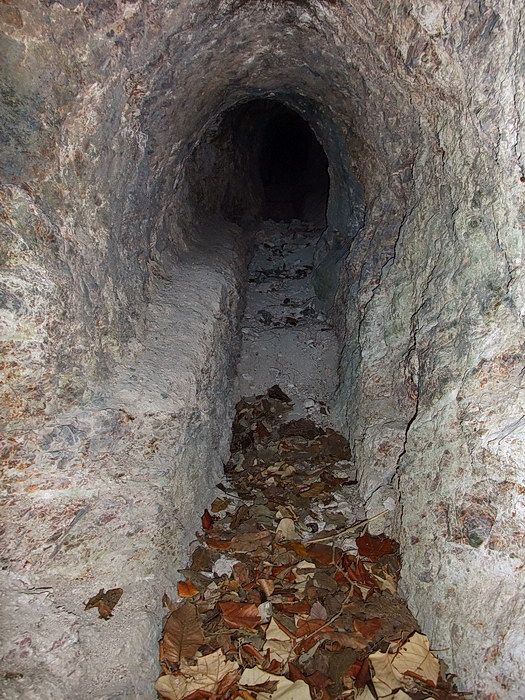
As you approach the entrance, the trench containing the sewage pipe becomes more pronounced which I assume was on purpose to ensure proper drainage.
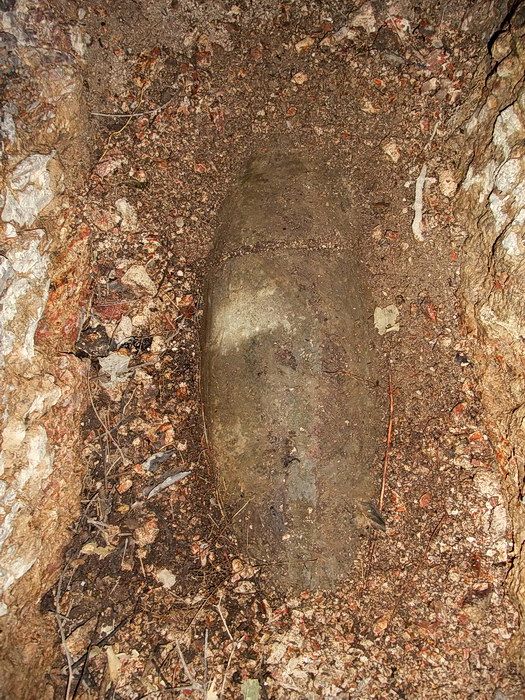
Scrape away some soil and you can see the sewage pipe in the trench.
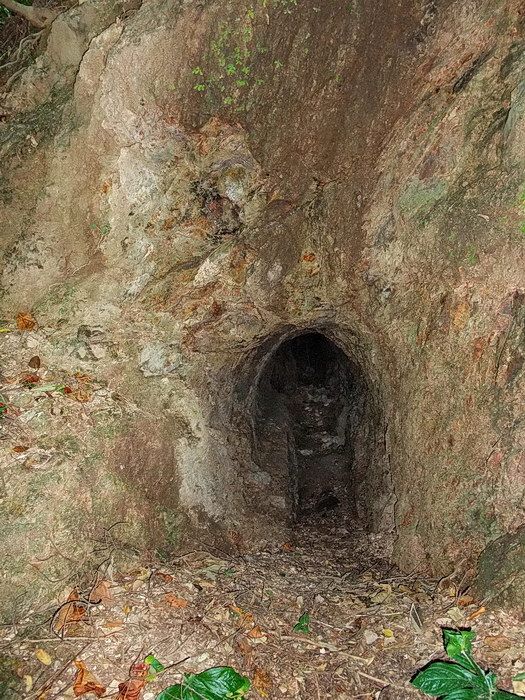
Here is the entrance to this little tunnel up on the side of Malinta Hill.
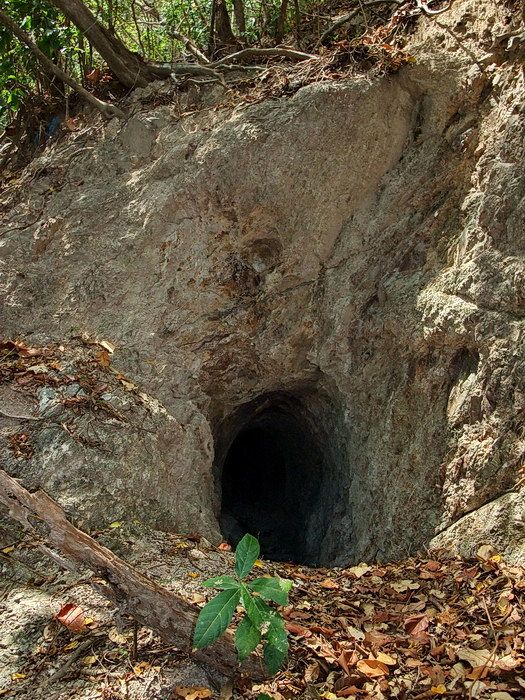
A wider view of the same entrance.
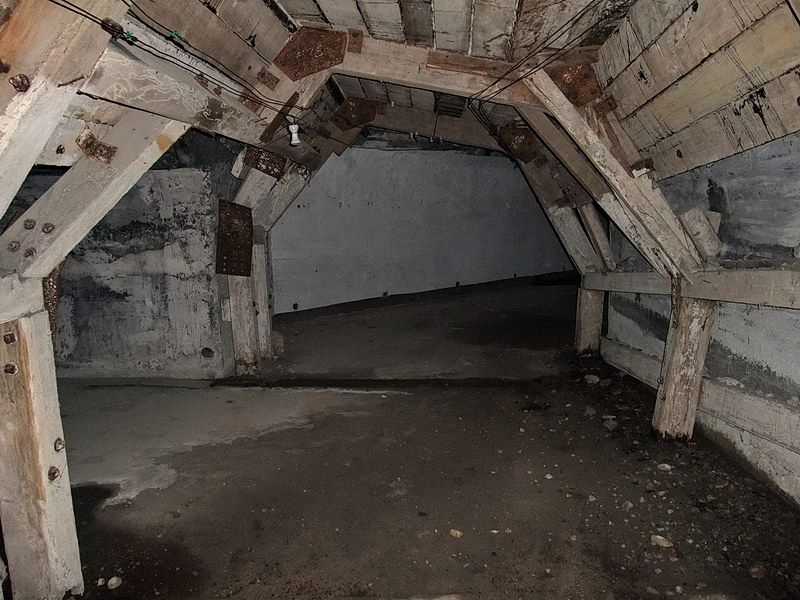
At the intersection of the main north-south tunnel and lateral N-1, you will notice these wooden beam supports. One end is starting to look a little shaky these days. N-1 is to the left and the angled tunnel towards the North Entrance is straight ahead.
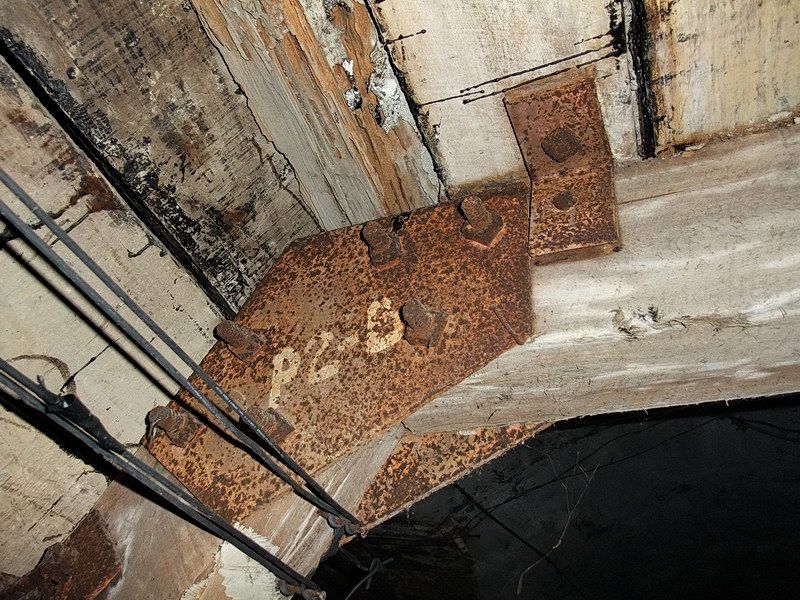
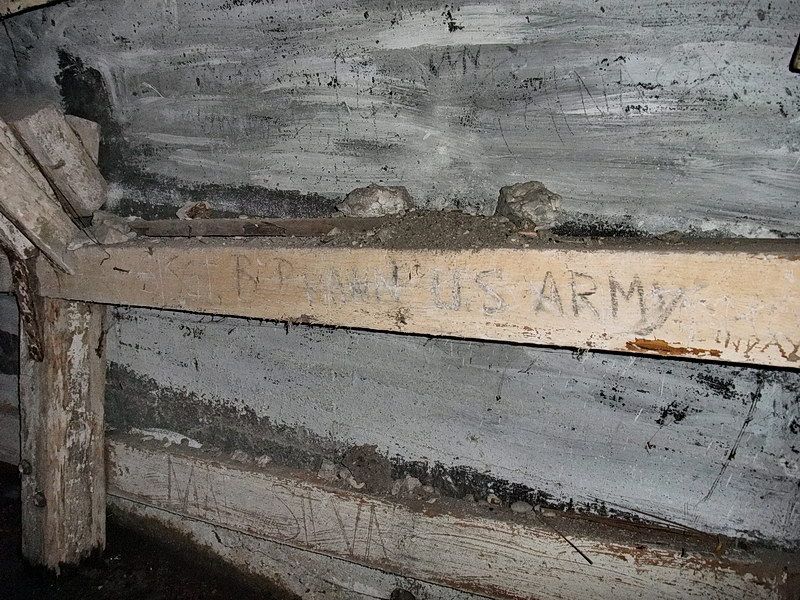
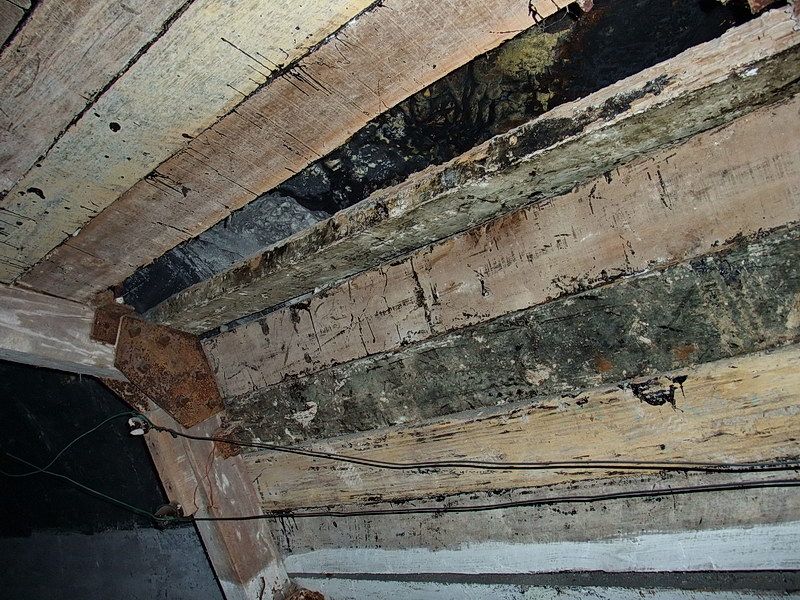
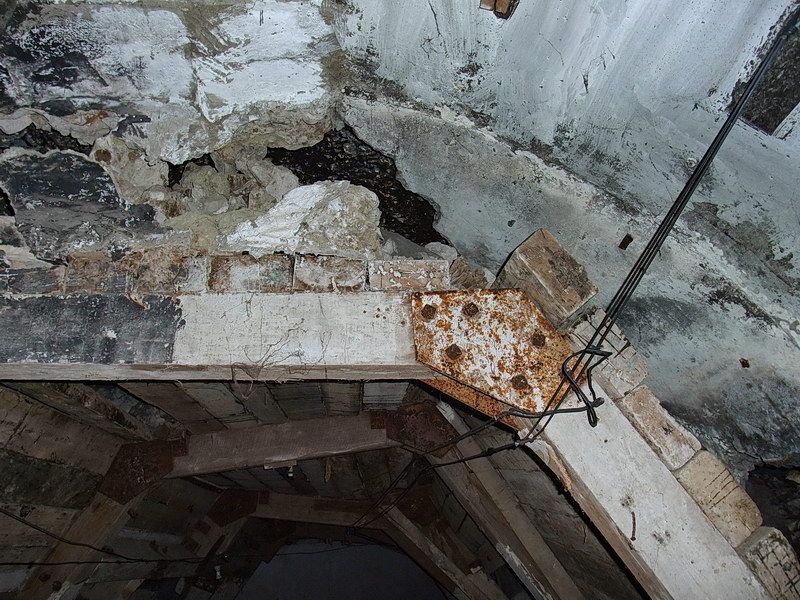
The North System is cleaned out quite well and not much remains lying around anymore. However, there are a few exceptions so before we leave via the north entrance, here is a sample of them.
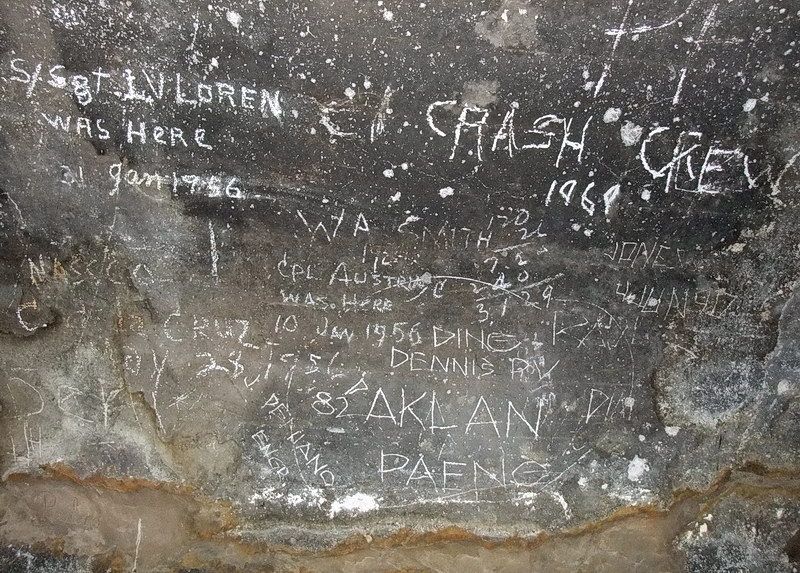
Some graffitti from before I was born.
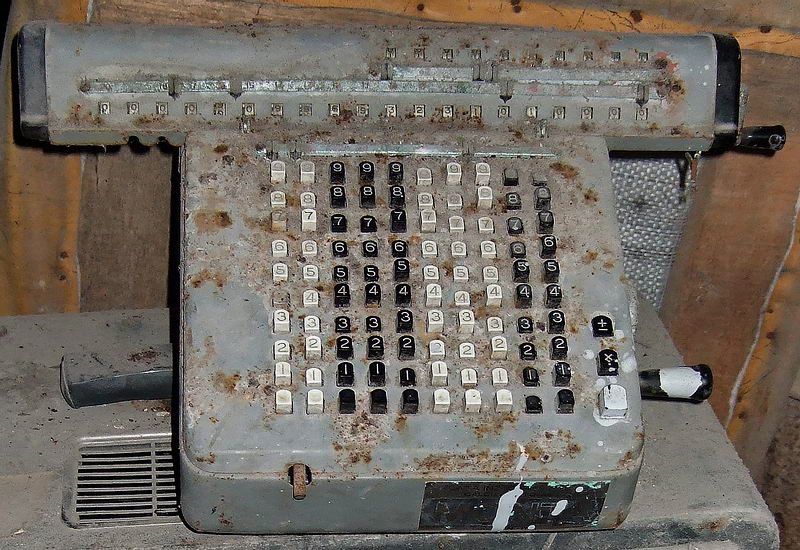
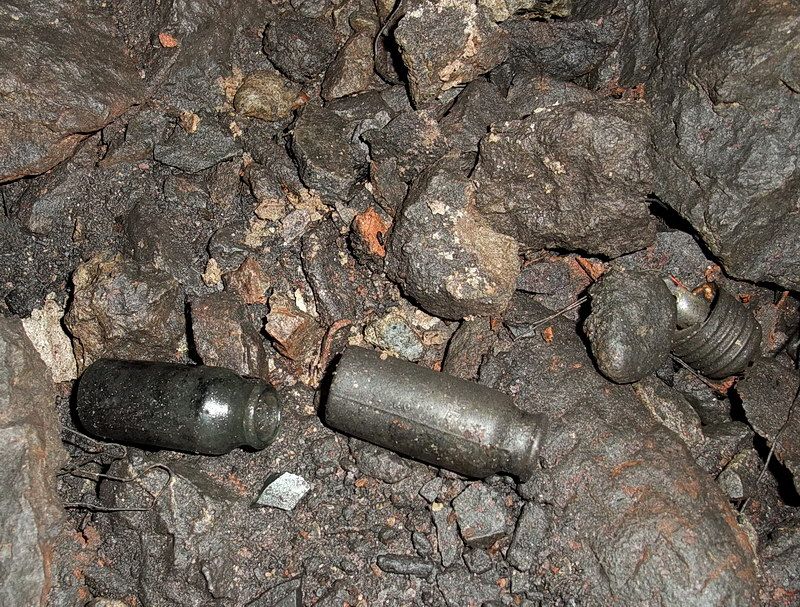
These two glass vials were hiding between two pieces of fallen concrete, Hospital medical supplies perhaps. I laid them here to take a photo and hid them away again.
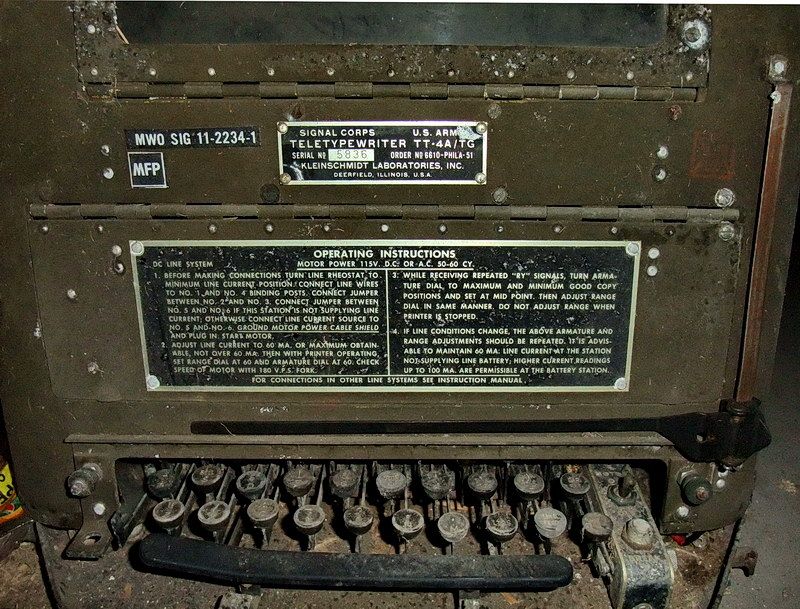
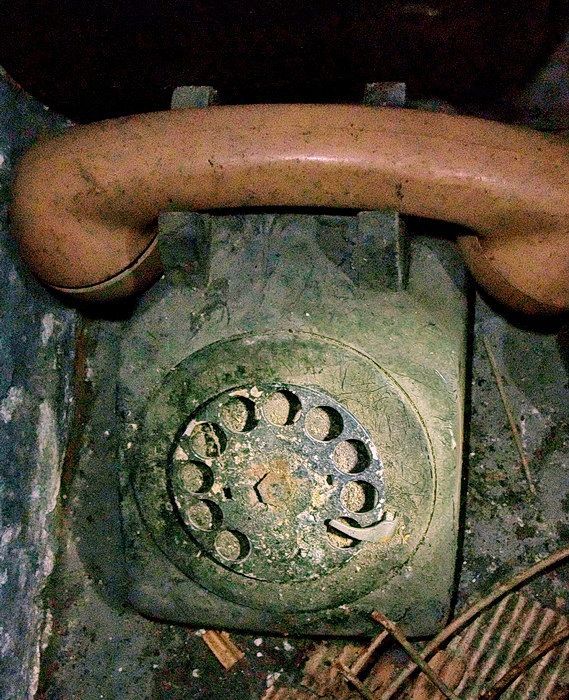
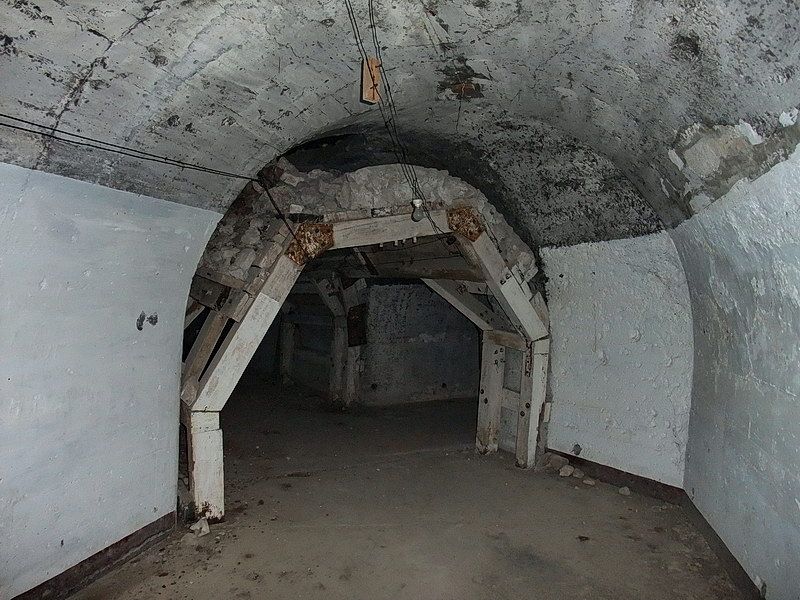
Looking back towards one of the wooden beam supports. The white paint on the walls is new.
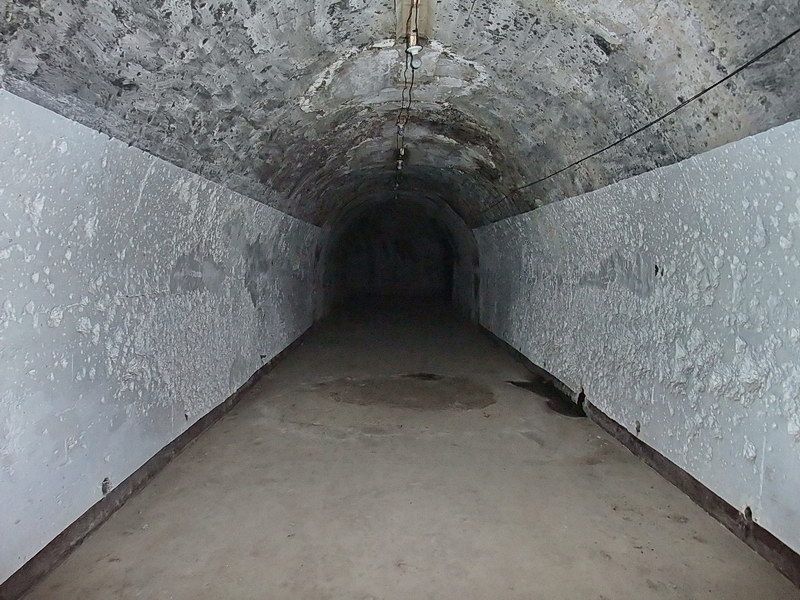
Walking towards the North Entrance we soon come to the site of the largest localized explosion. This one was powerful enough to blast a hole in the top of the domed concrete ceiling. Notice the concrete patch which is directly over the depression in the floor. Lots of shrapnel damage in the walls is visible here.
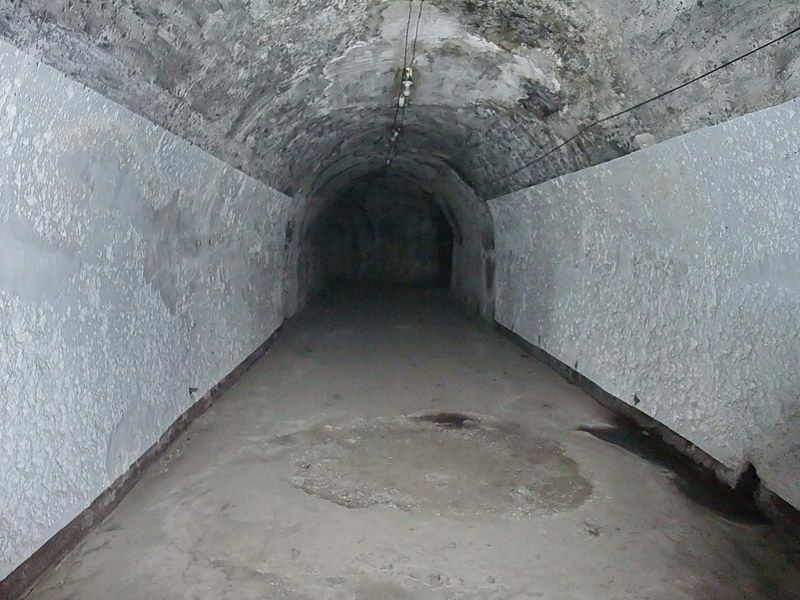
Closer to the blast area.
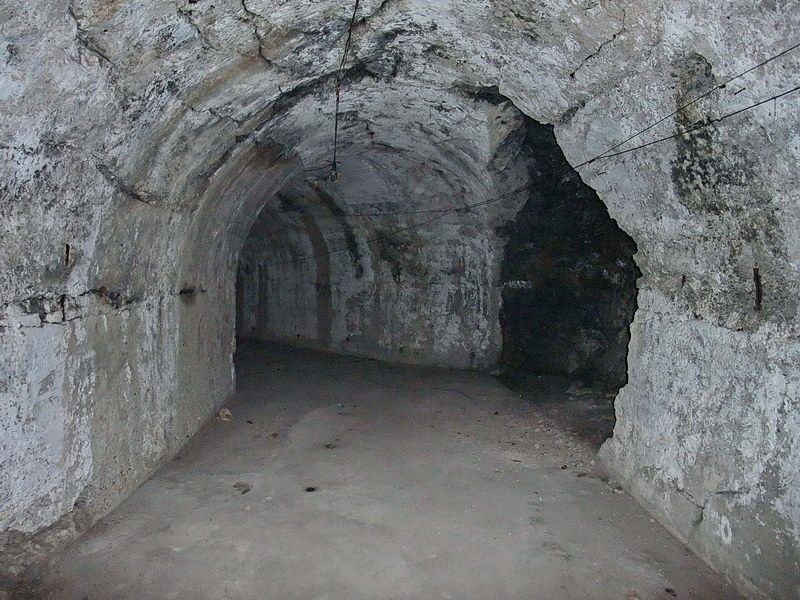
Continuing on we come to the last turn before reaching the North Entrance. A large hole has been blasted or cut into the right-side concrete wall.
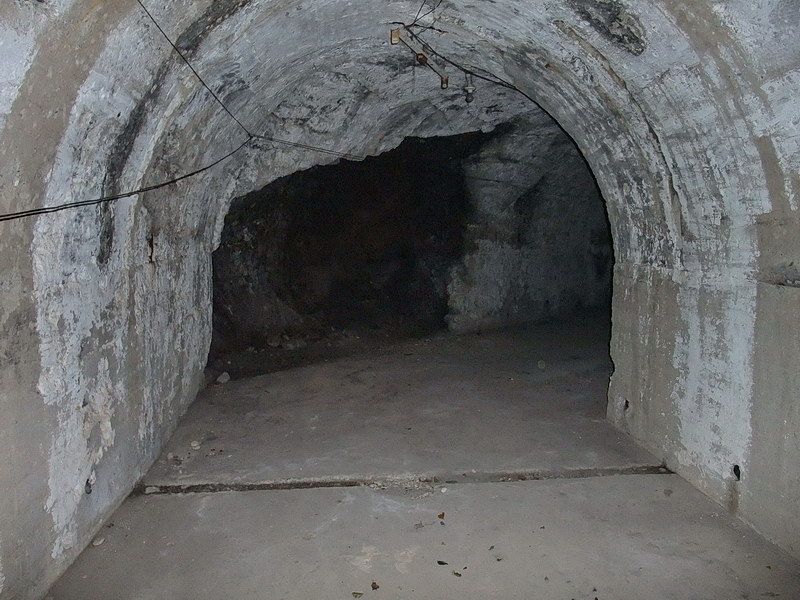
Looking back at this damaged corner.
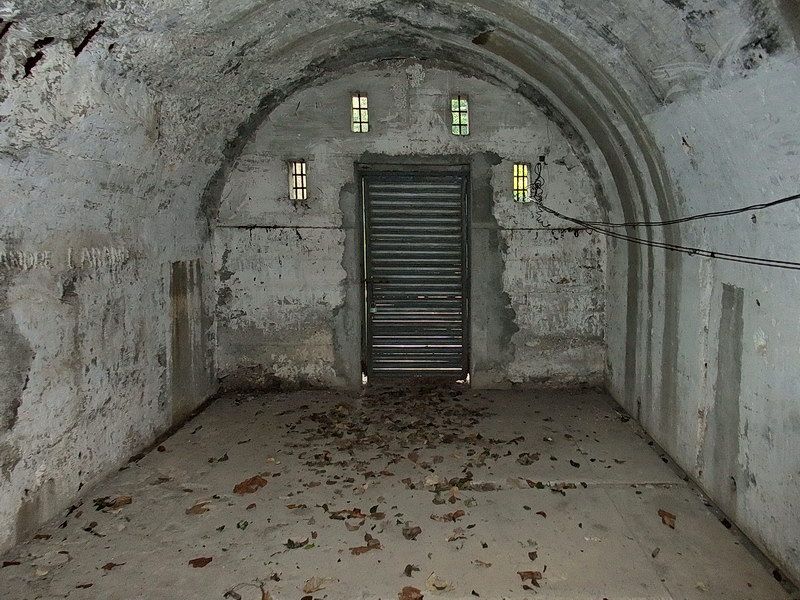
The North Entrance.
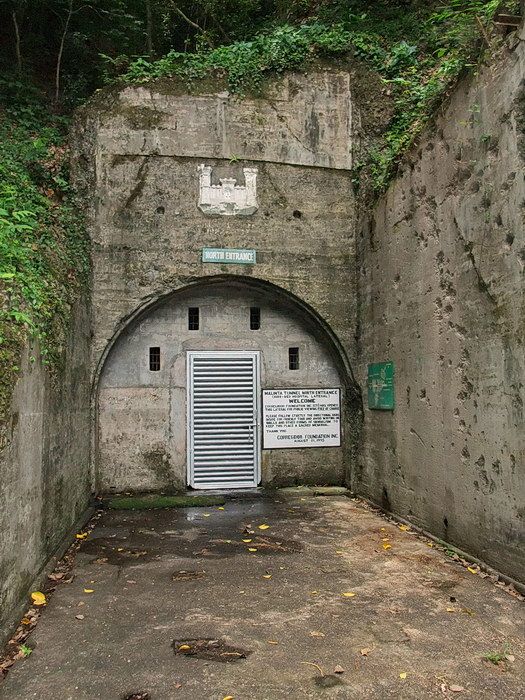
Outside view of the North Entrance.
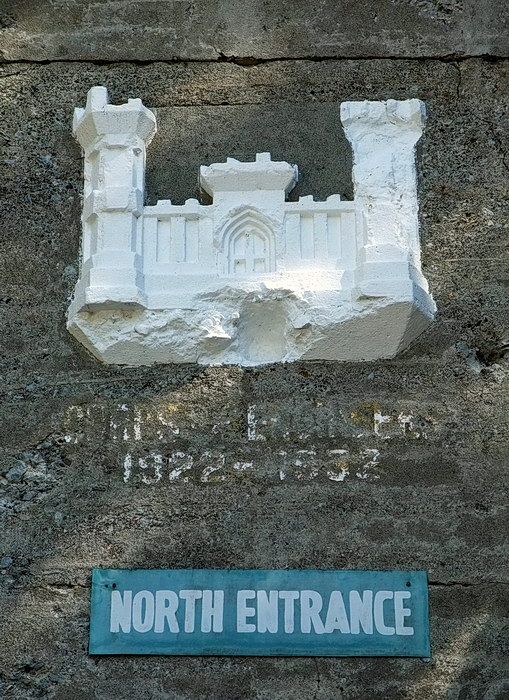
Above it is the branch insignia of the US Army Corps of Engineers. The stenciled tunnel dates are incorrect.
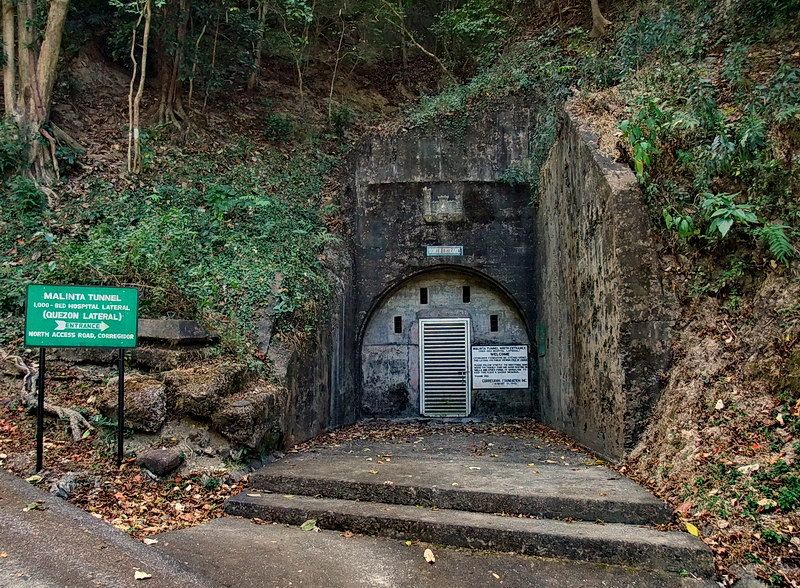
The North Entrance is beside the steep North Shore Road seen at bottom left.

Malinta Hill and the West Entrance as seen from Topside. The curved tail of Corregidor is in the background.




